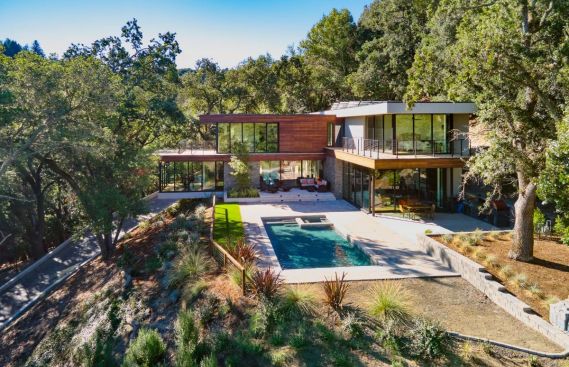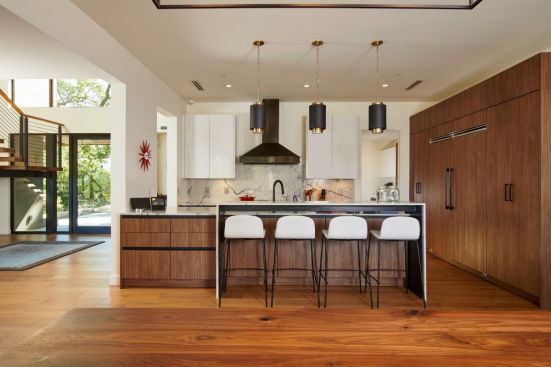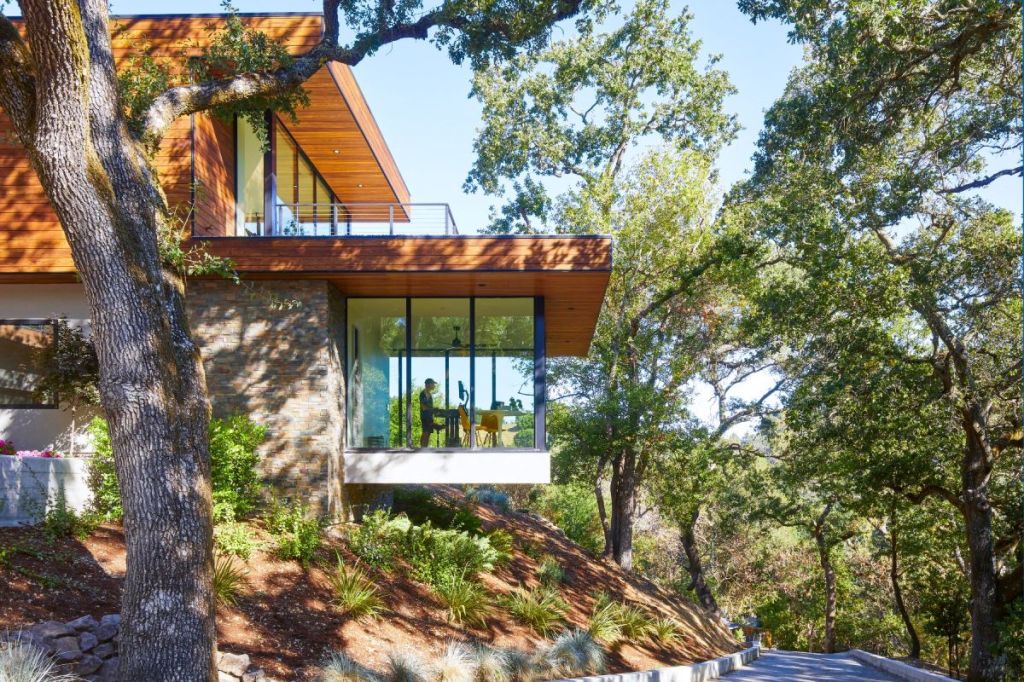Among an oak tree grove on a narrow hillside sits a one-of-a-kind, modern project designed by architect Michael Gale. Once the site of a vacant and neglected 1940s home, the goal was to develop a new larger home on the existing small pad while taking advantage of its seclusion and privacy behind neighbors.

Russell Abraham Photography
Over the driveway, a portion of the home is cantilevered out toward the oak trees, creating a distinctive glass-enclosed room as well as an outdoor deck above. Floor-to-ceiling glazing in various spaces of the home, including an 11-foot-tall corner sliding glass door at the living room, connects the occupants with the outdoors.

Russell Abraham Photography
Project Details
2024 Gold Nugget Award: Best One-of-a-Kind Home
Architect/Designer: Michael Gale
Developer: TML
Size: 5,028 square feet
Location: Lafayette, California
The main level features a sleek kitchen with warm woods and finishes, a dining room, a pantry, a mudroom, a half bath, a media room, a lounge, an outdoor kitchen, and a guest suite. The second level hosts the primary bedroom, closet, and bathroom with a terrace overlooking the pool; a laundry room; two guest suites with adjacent terraces; and two additional bedrooms with a shared bathroom.



