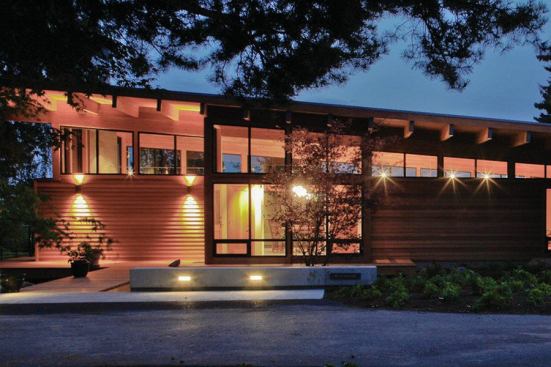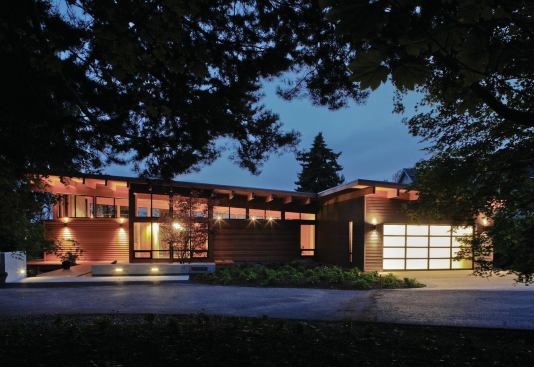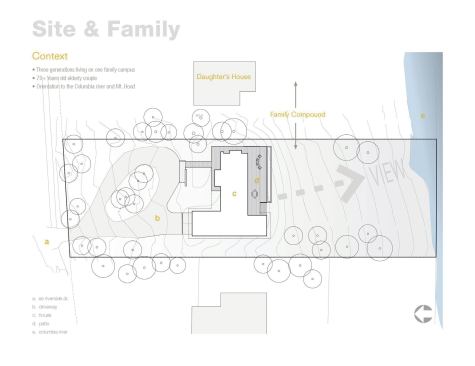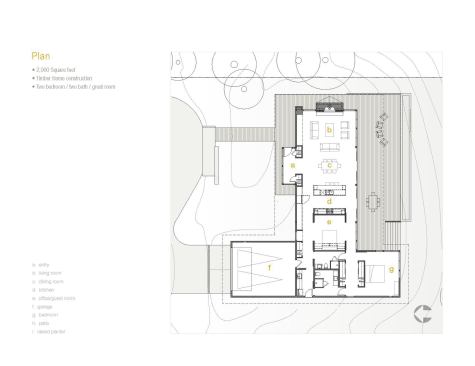Peter Eckert
This house, for an elderly couple on the banks of the Columbia River, makes all the right moves, and does it elegantly. The simple, room-width plan unspools along a southern exposure with the bedroom at one end, followed by an office, kitchen, dining, and living area. Designer Rick Berry created a quintessentially Northwest structure: post and beam infilled with glass and lapped, clear-stain cedar siding. The single-slope roof has large overhangs that let in the winter sun and block direct sunlight in the summer. It starts low over the bedroom and rises to its zenith above the living room, along the way sheltering outdoor patios that can be used rain or shine. “Openings at the high end allow for passive cooling” in this moderate climate, Berry says. “There is no air conditioning and it has not overheated, even on 100-degree days.”
The jury praised this project’s scale and efficiency. “It’s really well executed and could inspire clients to build smaller vacation homes,” one judge commented. —C.W.
More from Builder Magazine
-

-
Builders Embrace Pet-Friendly Living
4 MIN READ
-
10 Trends for Outdoor Living Spaces
3 MIN READ








