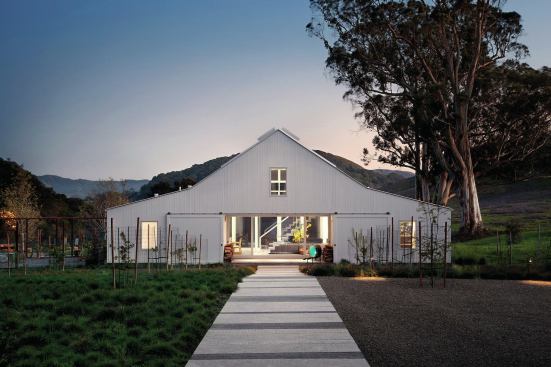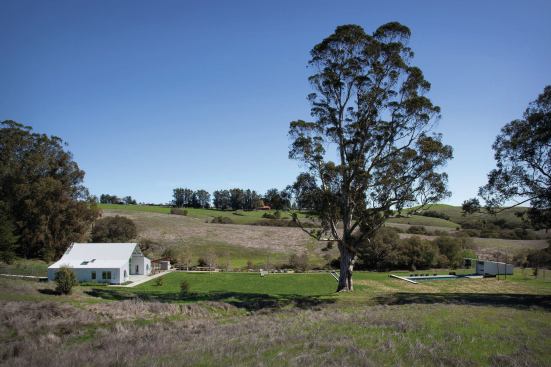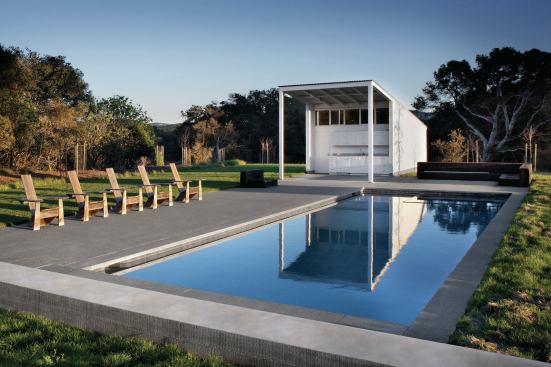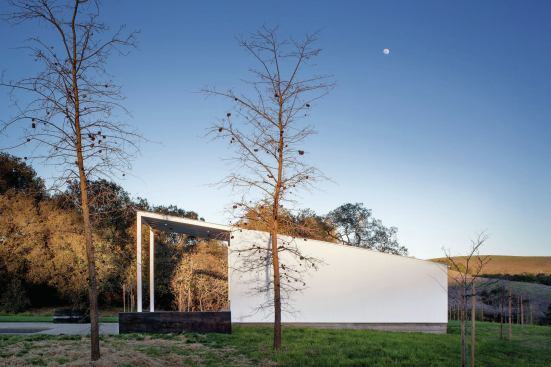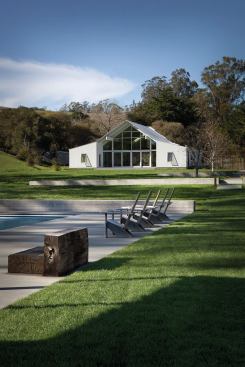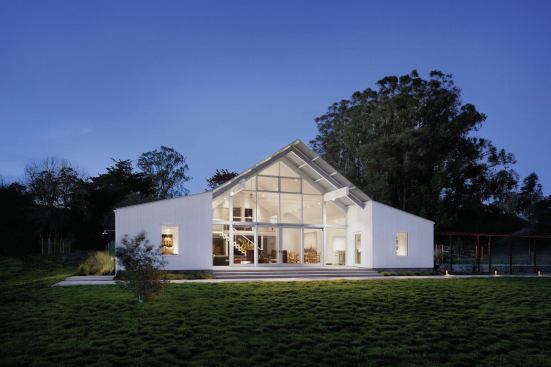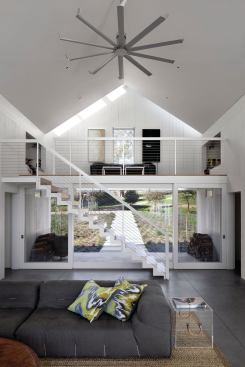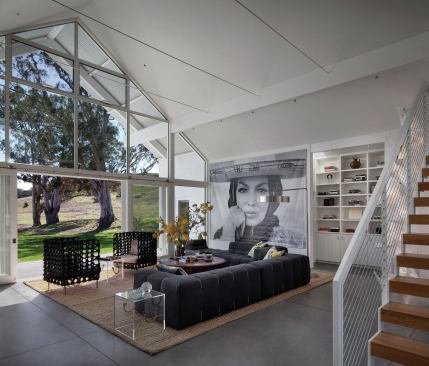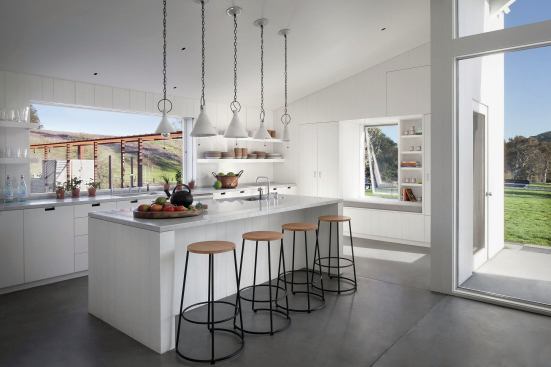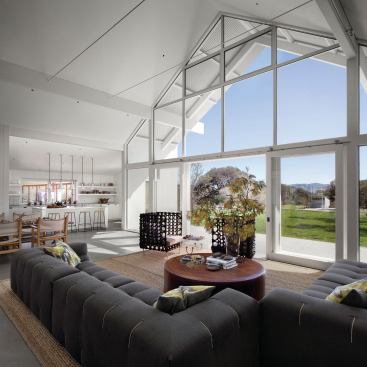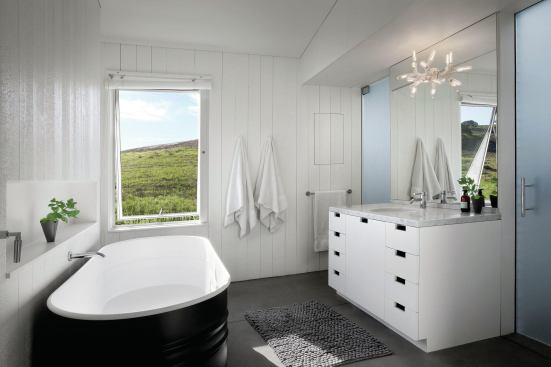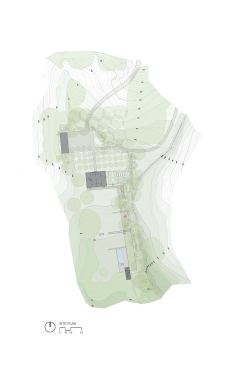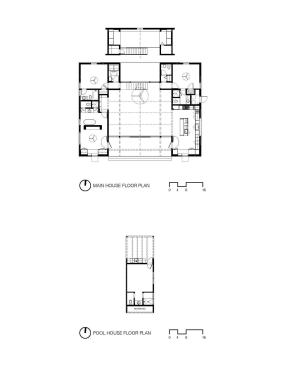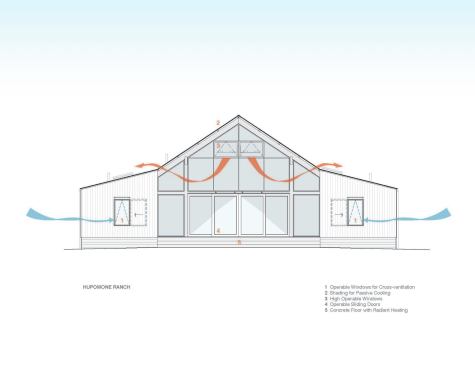Our jurors admired the project's "very clean plan, contextual us…
One juror boldly declared this project “my favorite!” Such enthusiasm was a response to elegant architecture that flows seamlessly into its setting, along with a sustainable program. A young family of five owns that setting—160 acres of fallow farmland—in an area where agriculture is a common pursuit. The family approached Eric Haesloop to design a weekend house that will expand with their family and live up to their intent to reconstitute the land using organic growing techniques.
Given the clients’ desire to interact with the acreage, Haesloop worked closely with a landscaping firm. The resulting design enhances views and encourages outdoor living. The clients wanted a simple modern house, so Haesloop modified an agricultural building form. “You get an expression of the view through the barn shape of the house,” he says. “It heightens your awareness of the landscape, and by making it all white, the form still reads as a barn but is abstract enough to respond to the slope of the hills.”
The home’s all-white scheme also helped with heat island effect, Haesloop adds, “and makes passive cooling easier.” The design team balanced a tight, well-insulated envelope with indoor-outdoor living. Extra measures include a 4-inch slab to insulate from the ground, closed-cell spray foam in walls and ceilings, photovoltaic and geothermal energy-producing systems, and recycled denim insulation on interior walls.
Expansive glazing is bundled into a single oversized window wall for integrated indoor-outdoor ties. Radiant heating and cooling means leaving those window walls open doesn’t drastically affect indoor temperatures. “The advantage is there’s no air conditioning, so you never need to close the house up,” Haesloop says. The jury appreciated this combining of passive and active systems for maximum comfort. “It just looks like a great place.”
On Site The house is purposely compact for this growing family because architect Eric Haesloop wanted activities to naturally overflow outside. “One of the reasons they bought this acreage so close to their primary house was to spend time outdoors,” he says. The main house and pool pavilion stand opposite each other across the lawn and are linked by a permeably paved patio, fire pit, and pool.
