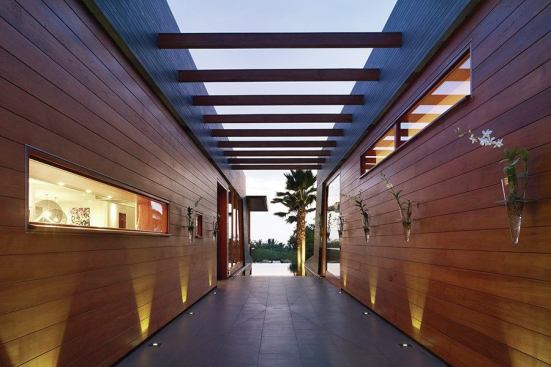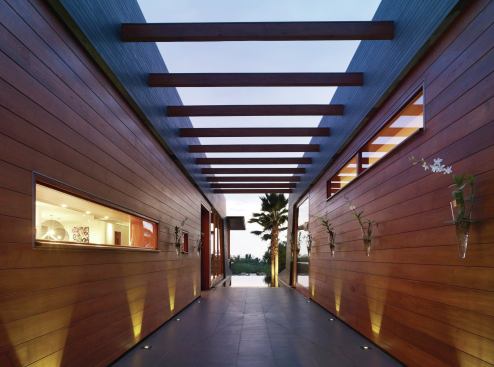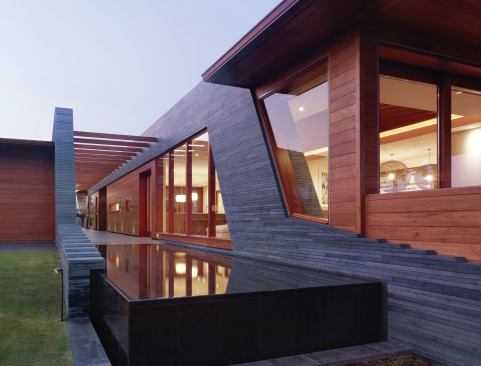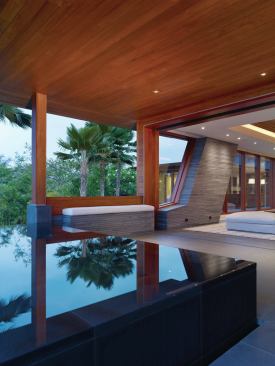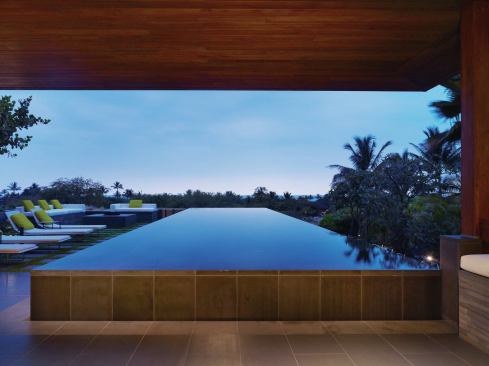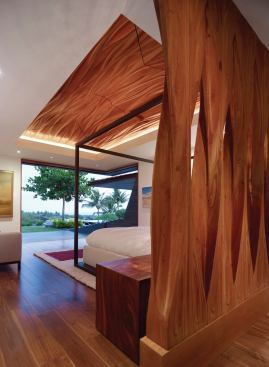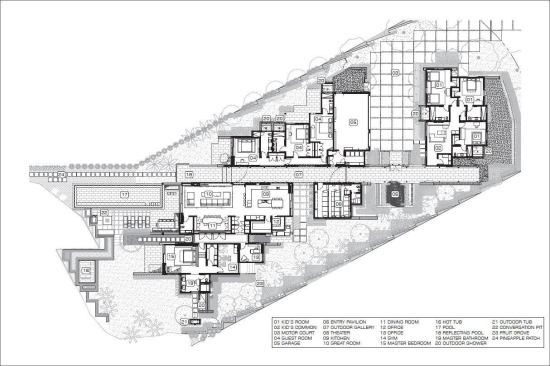Benny Chan / Fotoworks
Our judges were drawn to inventive concepts, indoor-outdoor floor plans, striking exteriors, and well-crafted details—qualities this vacation house has in spades. Presented with a diagonal lot, architect Hagy Belzberg created a sawtooth plan consisting of four glassy pods connected by an exterior corridor that sits off-axis on the lot, pointing toward a volcano in one direction and the ocean in another. That scheme created a series of side gardens with their own seating area, outdoor tub or shower, and grove of fruit trees.
Project Credits
Entrant/Architect: Belzberg Architects, Santa Monica, Calif.; Builder: Tinguely Development, Kailua-Kona, Hawaii; Structural Engineer: William Blakeney, Kailua, Hawaii; Landscape Architect: Belt Collins, Honolulu; Interior Designer: MLK Studio, Los Angeles; Living Space: 8,000 square feet, including covered patios and exterior hallway; Site: 1 acre; Construction Cost: Withheld; Photographer: Fotoworks/Benny Chan
Resources: Bathroom cabinets: Salem Wood Products; Bathroom fittings: Boffi, Kohler; Bathroom fixtures: Duravit, Vola, Agape; Cooktop: Miele; Countertops: Stone Source, Boffi; Dishwasher: Hobart; Doors: Stilewood; Exterior siding: Terra Mai; Flooring: Floor Gres, Stone Source, International Flooring; Garbage disposer: InSinkErator; Hardware: Rixson, Baldwin; HVAC equipment: Daikin AC; Kitchen cabinets: Boffi; Kitchen fittings: Duravit, Kohler; Kitchen fixtures: Duravit; Lighting fixtures: Moooi, Twentieth, No. 8, Bega, Lucifer; Oven: Miele; Paints/stains/wall finishes: Benjamin Moore; Refrigerator: Gaggenau, Sub-Zero, Scotsman; Solar energy system: Revolisun; Windows: Stilewood
Each pavilion is clad in recycled teak planks and stacked lava rock, which also covers the patios, reflecting pool, and swimming pool. “The bulk isn’t just about thermal mass but about engineering,” Belzberg says. “Every year we have quite a few small earthquakes and gale-force winds, so the building is pretty heavy.”
Inside, though, are graceful references to island culture. The living room’s billowing ceiling, digitally cut from a glulam beam, is an abstracted grass skirt and a nod to the island’s wood-carving tradition. In the master bedroom, the headboard and ceiling suggest palm trees. Local basketweaving culture inspired the entry sculpture, an oversized, inverted basket made of strips of marine plywood, which re-enacts the Hawaiian custom of presenting guests with a gift. A judge appreciated the sense of “delight and surprise, and the sensual quality and landscape connection.”
On Site
Each pavilion is clad in recycled teak planks and stacked lava rock, which also covers the patios, reflecting pool, and swimming pool. “The bulk isn’t just about thermal mass but about engineering,” Belzberg says. “Every year we have quite a few small earthquakes and gale-force winds, so the building is pretty heavy.”
