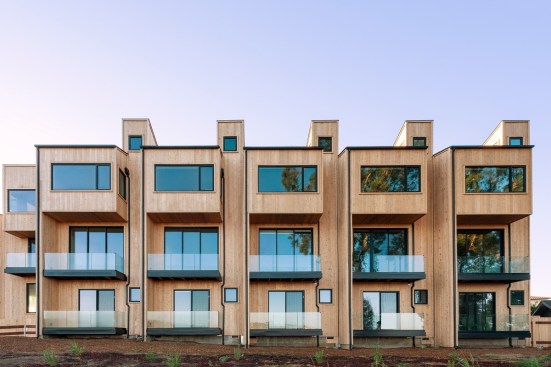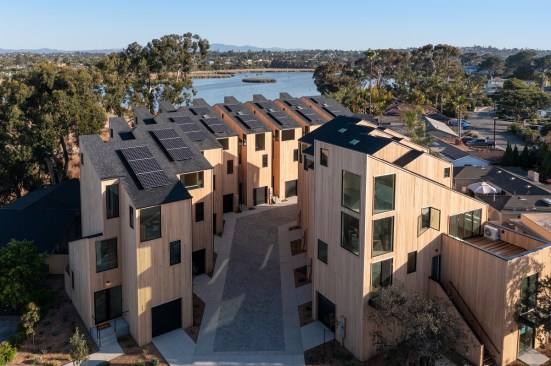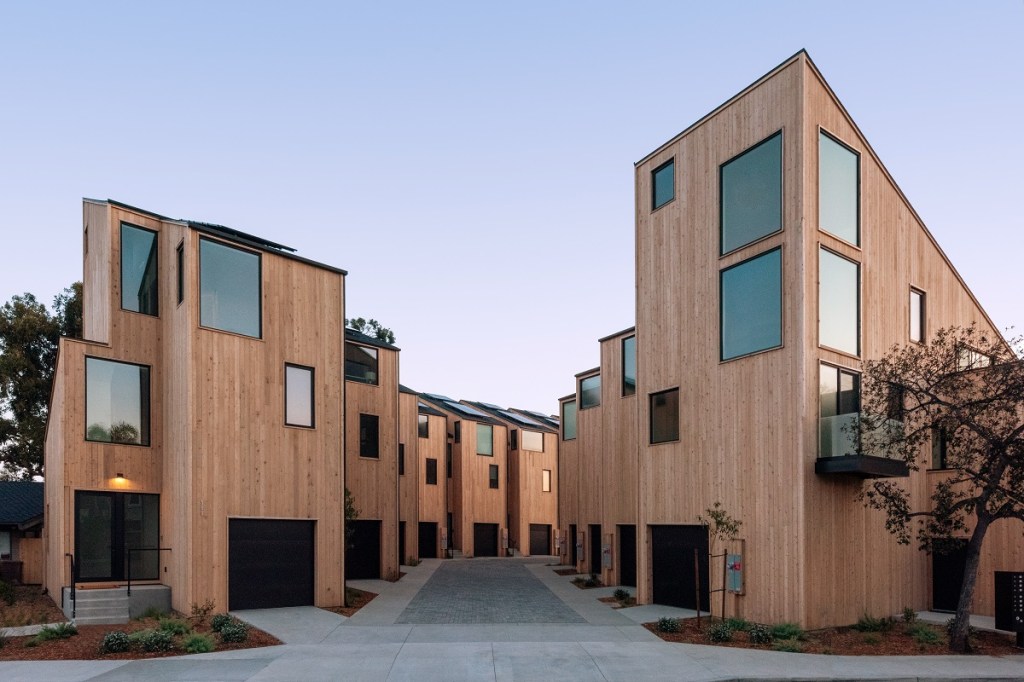Previously a site with a medical office building, a single-family residence, and an asphalt parking lot, Brett Farrow Architect—serving as the architect, developer, and builder—transformed the underutilized area in Carlsbad, California, into market-rate housing that reflects its time and place.

Auda & Auda Photography
Project Details
2023 Gold Nugget Award: Unique Residential Detached Housing Solution
Architect/Builder: Brett Farrow Architect
Size: 1,569 to 2,471 square feet
Location: Carlsbad, California
The project—Laguna Row—is made up of 13 three-story, detached row homes that are arranged around a central linear auto court with the buildings set on an angle in order to optimize privacy, sunlight, and views. Units range from 1,569 to 2,471 square feet and are offered in five distinct floor plans with variations in each unit’s window patterns.
According to the firm, the architecture draws upon the site setting and references classic California coastal modern.

Auda & Auda Photography
“Local zoning required sloped roofs with the intention of promoting traditional gable roof lines,” reads the application. “But when combined and juxtaposed, they generated a series of forms that are reminiscent of Sea Ranch in Northern California.”



