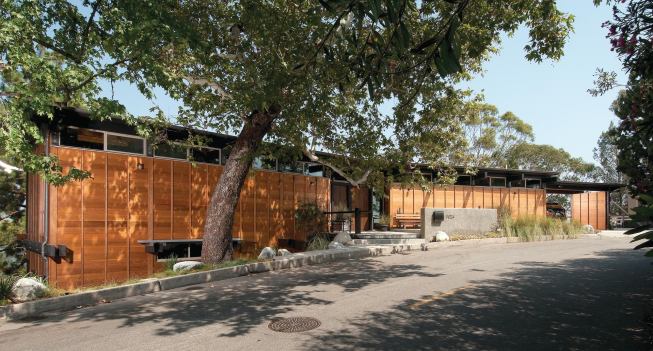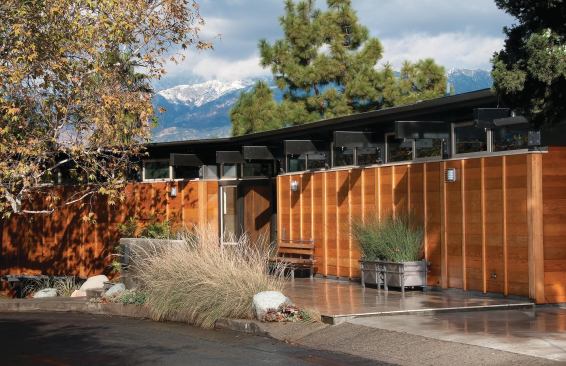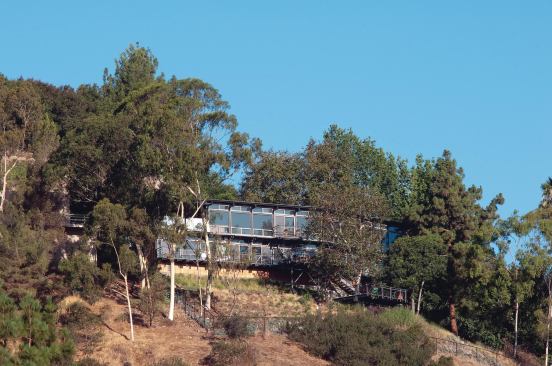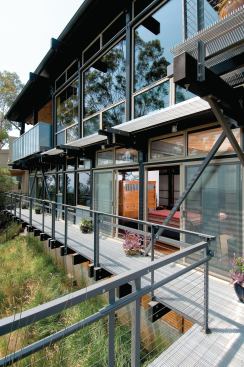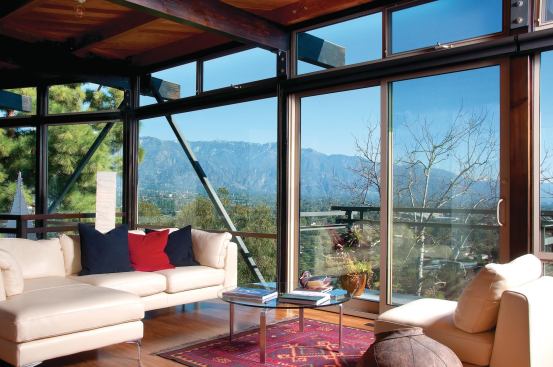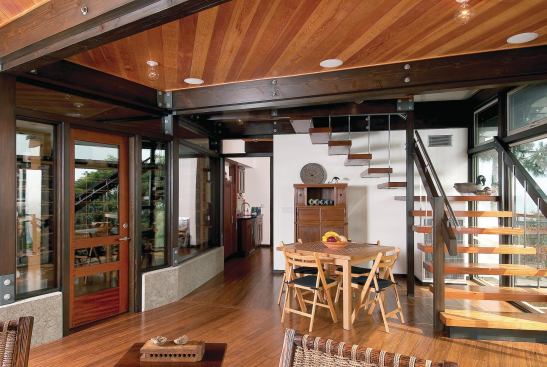Magnus Stark Photography
Well-known architects designed this 1956 midcentury house, but t…
Location: Pasadena, Calif.
Contractor/Designer: Douglas Ewing, D.S. Ewing Architects, Pasadena
Well-known architects designed this 1956 midcentury house, but the post-and-beam structure had been abandoned for a few years. Though the original home was too decayed to save, architect Douglas Ewing designed a contemporary post-and-beam house that maintains more than 10% of the original floor plan.
To create a secluded entry on the western side of the house, Ewing used clerestory windows set high above red-cedar-clad walls. The judges praised this clever privacy solution. The custom-made entry door is Honduran mahogany.
The judges also admired how the building seamlessly fits in the landscape. By adding a full lower level, the architect doubled the size of the original 1,300-square-foot house while adhering to Pasadena’s restrictive hillside ordinances and strict fire codes.
Set between 6-by-6-inch posts that are 9-feet high and 8-feet on center, glass walls along the east side of the building take advantage of surrounding views. Almost all the rooms have floor-to-ceiling windows with the mountain scenery as a backdrop. On the exterior, three levels of aluminum grating decks allow the homeowners to connect with the outdoors.
Aluminum grating screens help control sunlight and heat admission. Ewing also designed the casework, tables, benches, planters, and landscaping.
—Nina Patel, senior editor, REMODELING.
