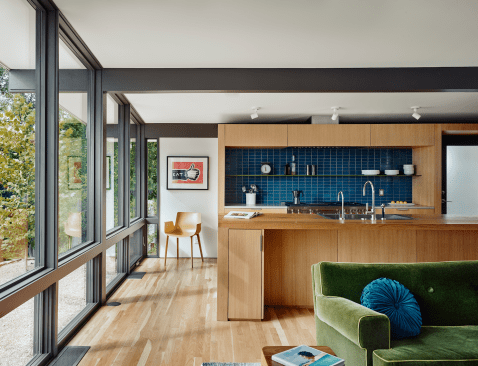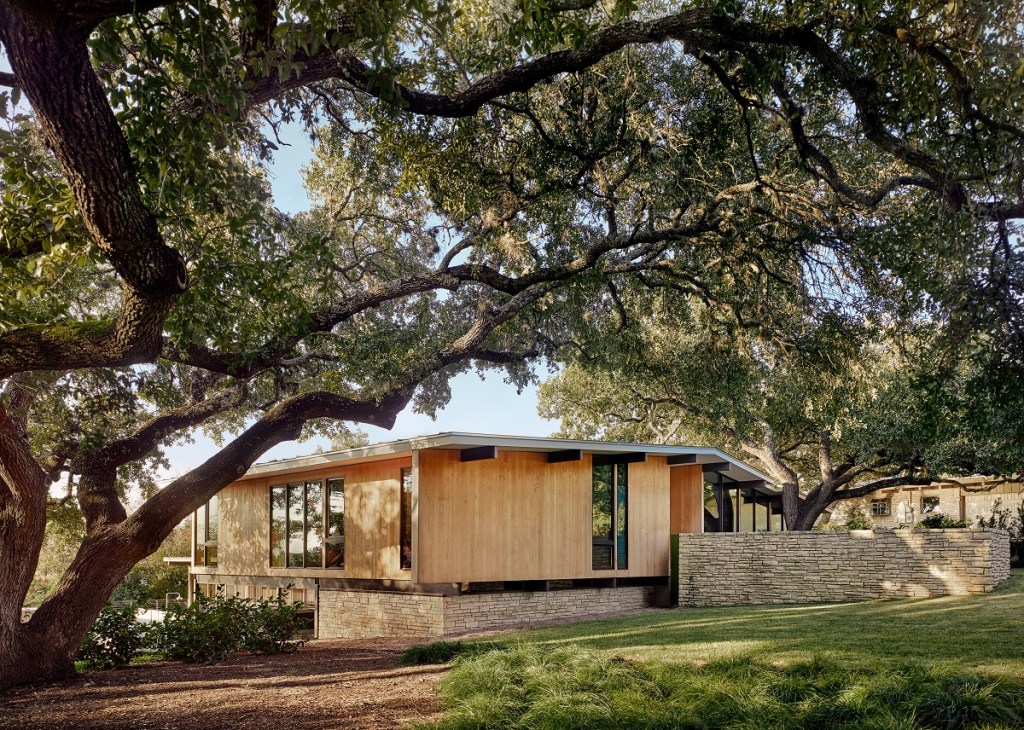Nick Deaver Architect took inspiration from the original architect’s intentions rather than the execution at this 1956 Austin, Texas, home. Informed by this goal, the architect was able to preserve the integrity of the structure without being constrained by 61-year-old choices. The conflicts between the original architectural style and current design were addressed through the removal of the additions and the restoration of RaveOn’s initial footprint, opening the kitchen to the family room and converting the lower-level 600-square-foot mechanical space into a guest area/playroom.
The wood and glass house was originally meant to hover above the ground with emphatic lines, a limestone base, and a gracefully pitched roof. The architect added harmonic riffs to the building composition during the renovation.

Casey Dunn
Project Details
Award: Merit
Category: Renovations and Additions
Architect: Nick Deaver Architect
Builder: Wilmington-Gordon
Location: Austin, Texas
Size: 2,680 square feet
Following the home’s midcentury modern principles allowed the architect to install insulated glass systems with minimal frames and to reduce the threshold between inside and outside and bring in more light and outdoor views throughout the home. The original siding was replaced with locally sourced vertical cedar siding with an additional layer of furring.
A 7-foot-high, L-shaped white oak cabinet containing the home’s artifacts was installed in the interior to separate the formal and informal living areas. The cabinet doglegs around a solid oak workbench island and mimics the form and purpose of a wall. During the renovation, an owner’s suite was created by repositioning bedroom closets. The home’s upper terrace door was removed in favor of a straight-run plywood open-riser hanging stair to provide access to the new pool terrace, the pool house, and the playroom.
The project employs passive strategies, including cross ventilation through operable windows in each room and insulated glass fenestration to mitigate the harsh Texas climate.



