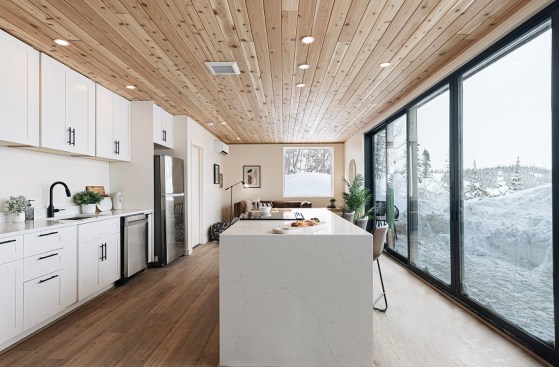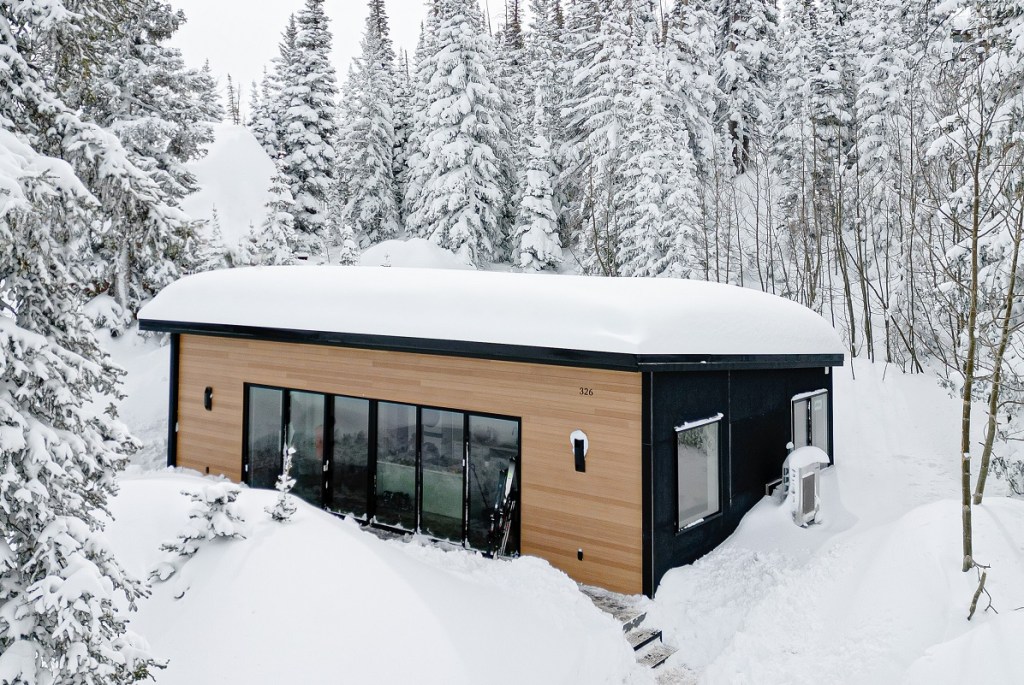The modular Stack Homes Ski Chalet is a luxury project designed as a second home and short-term rental near the popular ski destination of Brian Head, Utah. The 960-square-foot home features two bedrooms, two bathrooms, a living room, a dining room, and a kitchen.
The home was built in Stack Homes’ manufacturing facility and transported and craned into place in two pieces atop its foundation on-site.

Core Photography
The luxury, minimalist modular home features energy-efficient manufacturing methods and materials, including volumetric steel-frame and structural insulated panels, an R-38 ceiling, R-40 roof, R-21 walls, and R-21 floor insulation.
Project Details
Award: Merit
Category: Modular / Prefab Home
Architect: Stack Homes
Builder: Stack Homes
Location: Brian Head, Utah
Size: 960 square feet



