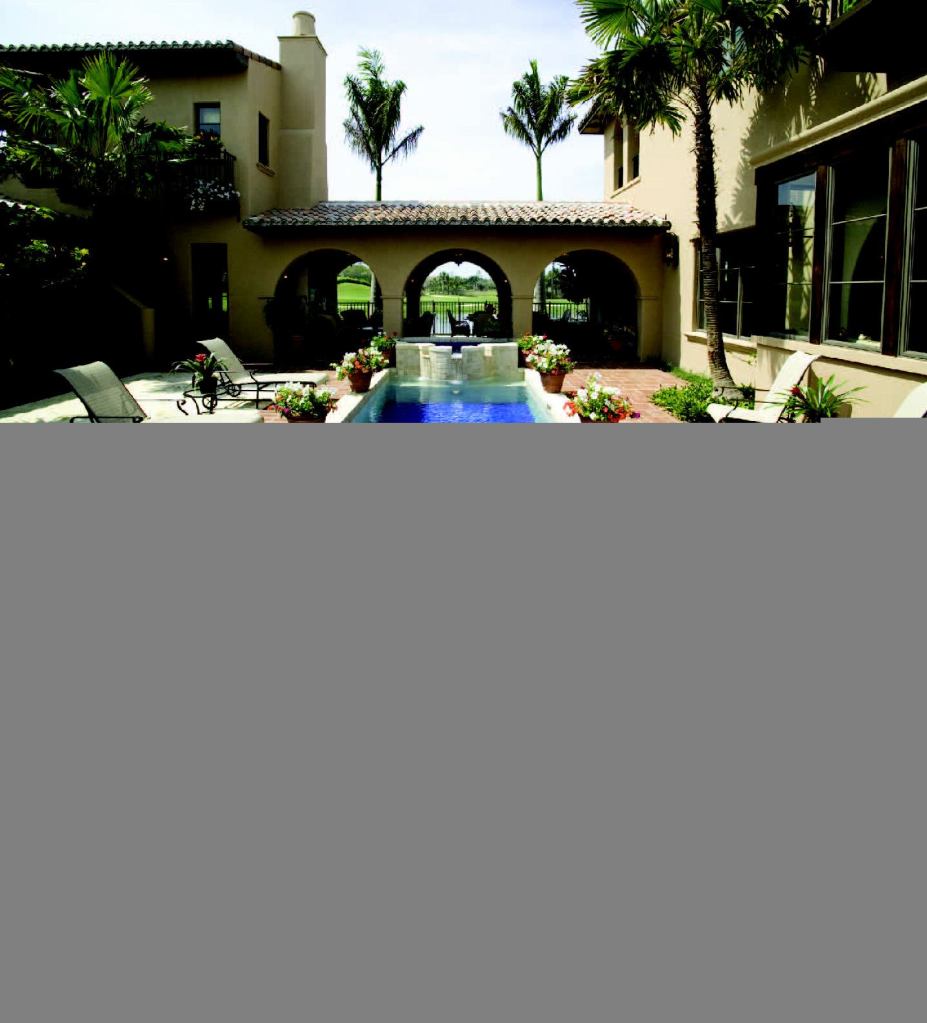AT THIS UPSCALE PROJECT IN Naples, Fla., architect Mark Scheurer looked to historical references to come up with a plan that puts a courtyard, a loggia, a lanai, an outdoor kitchen—and a pool—right in the middle of this Spanish Mediterranean knockout, something that’s fairly common on the West Coast but isn’t widespread in Florida. “In a lot of Florida homes, you’ve got the front yard, the house in the middle, and the pool in the backyard,” says Scheurer. “We wanted to blur the lines here and allow the indoor and outdoor rooms to have a stronger relationship.”
Category: Production/Semi-custom, more than 3,000 square feet (tie); Entrant/Architect: Scheurer Architects, Newport Beach, Calif.; Builder: London Bay Homes, Naples, Fla.; Landscape architect: Sanchez and Maddux, Palm Beach, Fla.; Interior designer: Romanza Interior Design, Naples
Learn more about markets featured in this article: Naples, FL.



