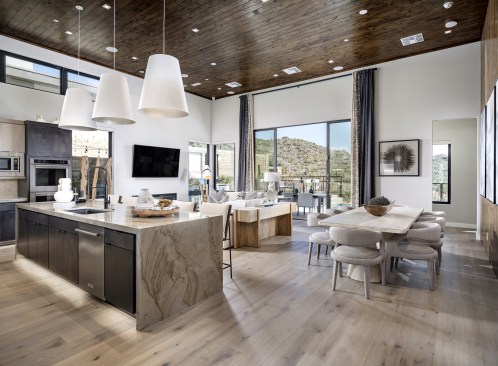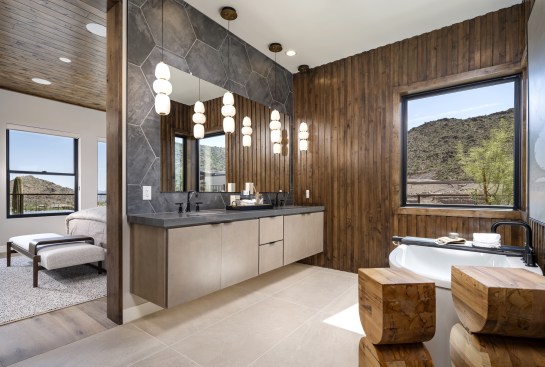Located within Toll Brothers’ Adero Canyon community in Fountain Hills, Arizona, the Meyer plan in the Atalon Collection targets empty nesters, new retirees, and second/third home buyers. The plan is available with two to four bedrooms and two-and-a-half to three-and-a-half bathrooms.

Courtesy Toll Brothers Arizona
Project Details
2023 Gold Nugget Award: Best Single-Family Detached Home, 2,001 to 2,499 Square Feet
Architect/Designer: RFT Design
Builder: Toll Brothers
Size: 2,359 square feet
Location: Fountain Hills, Arizona
The modern family-style, one-story Meyer plan is centered around a casually elegant design, with the great room, kitchen, and dining area showcasing 14-foot ceilings and open to a covered patio with canyon views that complement the home’s contemporary exterior design. The kitchen is enhanced by a large center island with a breakfast bar, ample counter and cabinet space, and a roomy pantry.

Courtesy Toll Brothers Arizona
The primary bedroom is highlighted by a walk-in closet and deluxe primary bath with dual-sink vanity, large soaking tub, and glass-enclosed shower with a seat. The secondary bedroom features an ample closet and private full bath. A detached guest casita with a private bathroom offers additional space for guests.



