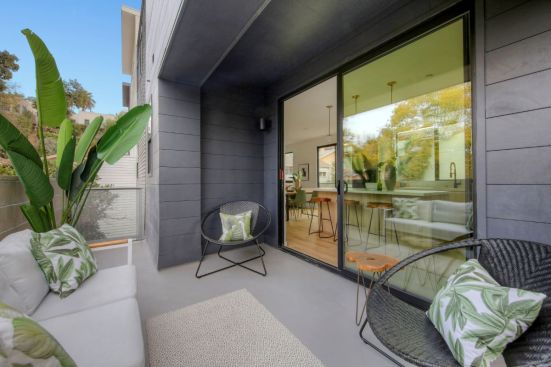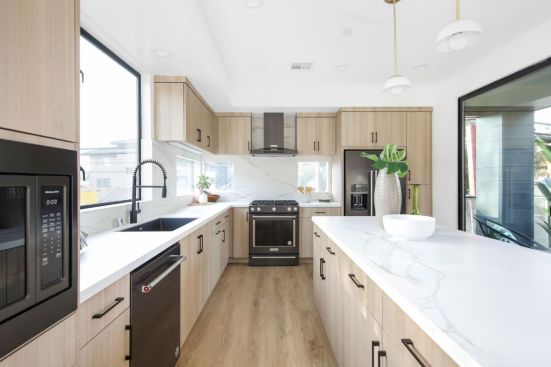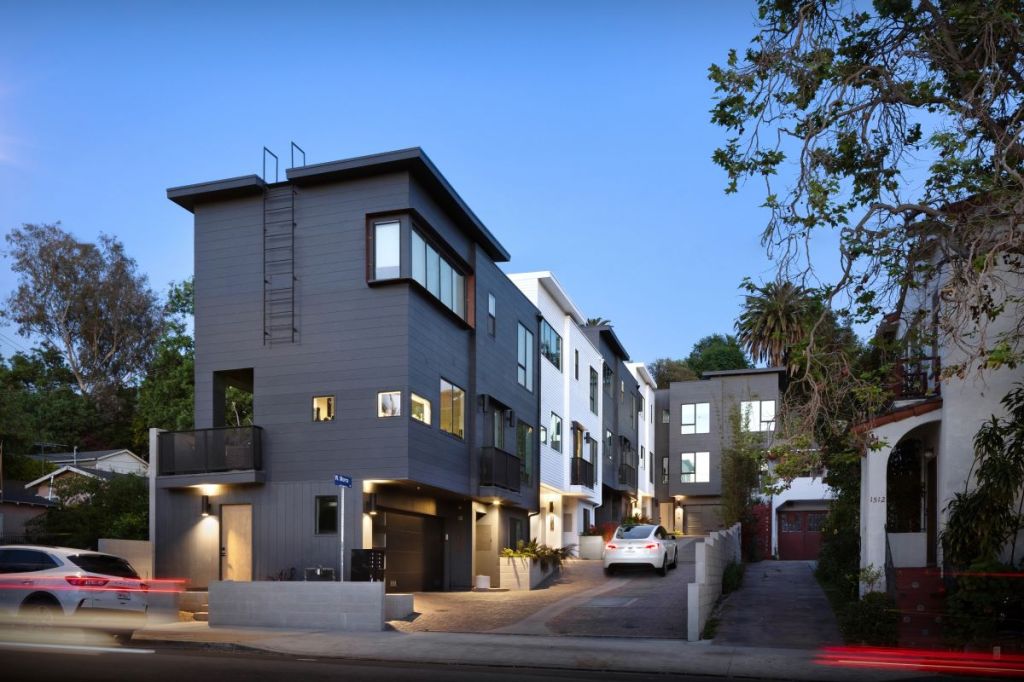From the street, it may appear that the homes of Los Angeles’ Morra Echo Park are connected. Despite the appearance, the five single-family units developed and built by Planet Home Living stand independently staggered on the narrow, sloped lot.
Touching only via expansion joints, the alternating matte black and bright white shiplap exteriors define each three-story home and provide a modern, fresh appearance from the street. The project’s Gold Nugget application reads, “Applied both horizontally and vertically with two different reveal sizes, each home maintains a strikingly clean look accented by warm, medium-toned wood and lively planters.”

Chang Kim
Project Details
Gold Nugget Award: Unique Residential Detached Housing Solution
Architect/Designer: KTGY
Builder/Developer: Planet Home Living
Size: 1,434 to 1,480 square feet
Location: Los Angeles
The homes, ranging slightly in size from 1,434 to 1,480 square feet, rise in elevation as they follow the site’s natural topography. Local approval was required for the zero setbacks along the north property line. KTGY served as architect for the project, with DHS & Associates as civil engineer.
From the ground level, the floor plan begins with a garage and a bonus room. One Gold Nugget judge notes: “We liked the fact that they tucked the garage doors underneath the unit and hid them essentially. It has a nice street presence.”

Jilbert Daniel
The second floor’s open concept main living area includes a large kitchen with an island, a dining room, a half-bath, and a roomy patio balcony that is partially shaded by the third floor. The top level’s large windows provide views of Los Angeles and abundant natural light into the two bedrooms and baths. Rodriguez & Satterthwaite led landscape design, and Madison Modern Home and Fixe Design House designed the interiors.



