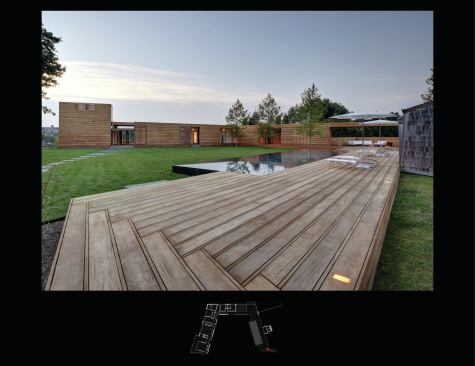
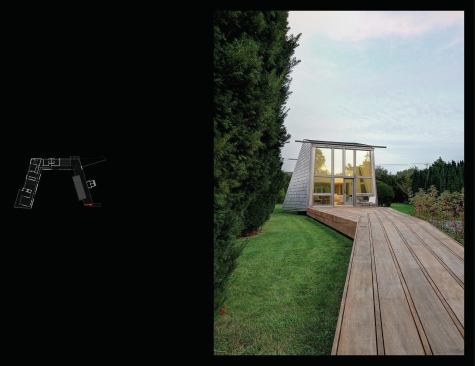
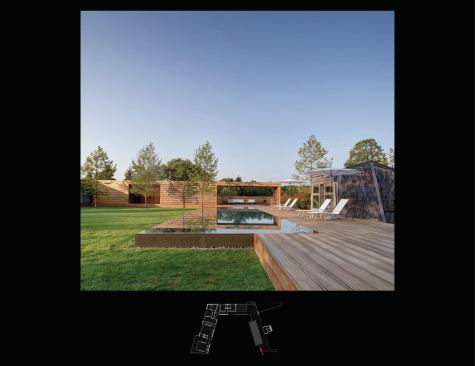
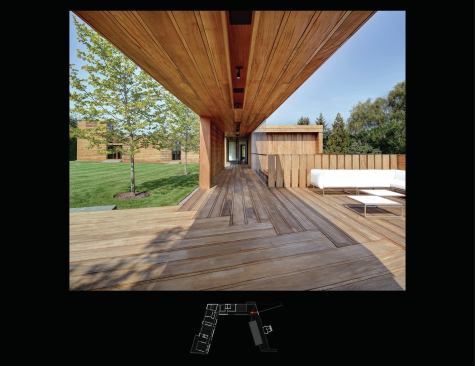
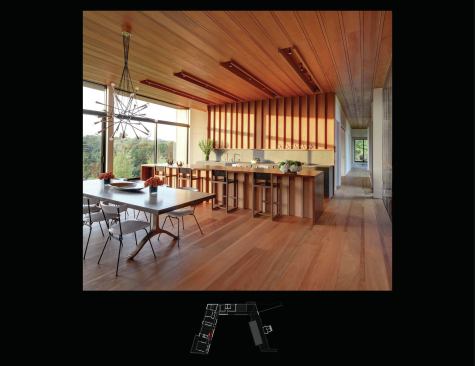
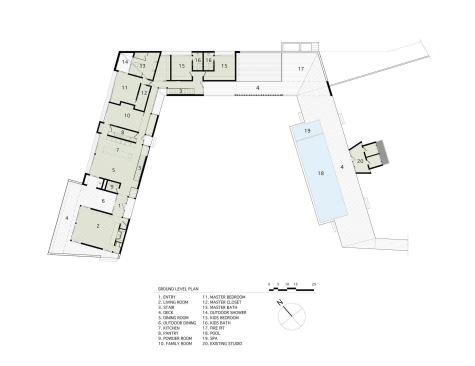
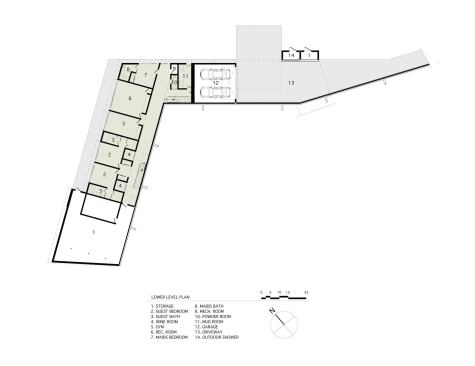
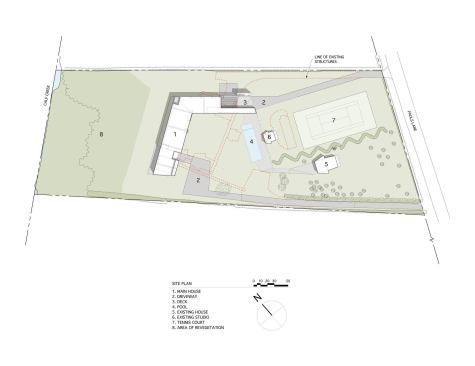
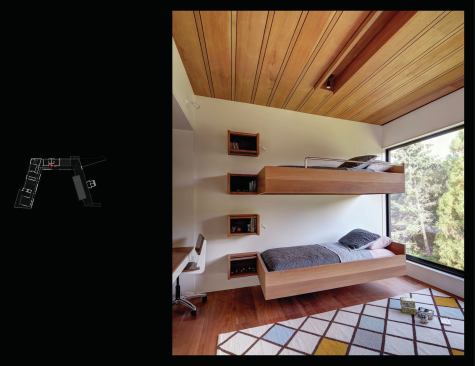
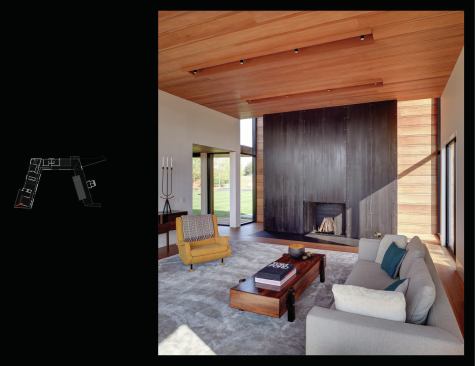
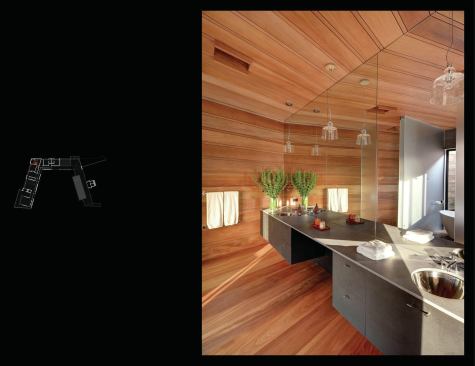
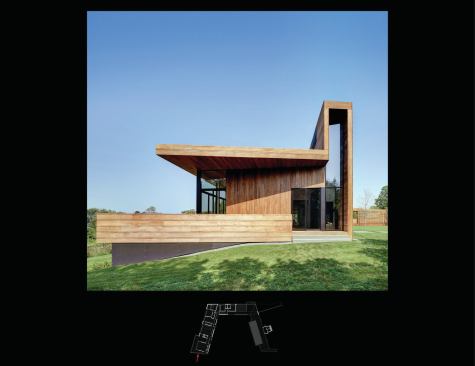
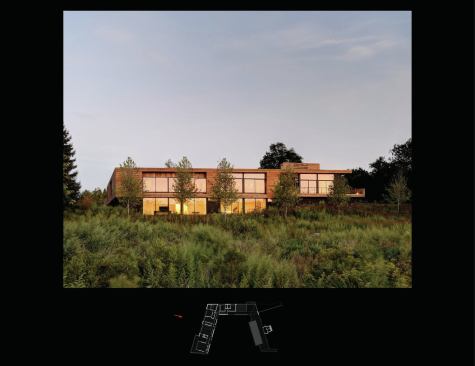
Bates Masi + Architects
Deck boards are oriented to the grain of movement and woven toge… Deck boards are oriented to the grain of movement and woven together to turn the corner.
Bates Masi + Architects
Deck boards are oriented to the grain of movement and woven toge… Deck boards are oriented to the grain of movement and woven together to turn the corner.
Bates Masi + Architects
The infinity pool is embedded in the deck, merging the lawn and … The infinity pool is embedded in the deck, merging the lawn and deck. The Geller studio is now a poolhouse.
Bates Masi + Architects
Troughs in the ceiling decking hide mechanical-system returns, s… Troughs in the ceiling decking hide mechanical-system returns, stereo speakers, and lights.
Bates Masi + Architects
The mahogany decking consists of 1 ½-inch-square timbers … The mahogany decking consists of 1 ½-inch-square timbers flanking 9 ½-inch boards, a pattern the architects abstracted throughout the house. In the kitchen, for example, the ceiling boards drop out to create a trough for light fixtures. “You’re not just punching holes all over the place to put in these things that need a home, but integrating them into the system,” Masi says.
Bates
The house’s main level holds the living and sleeping quarters.
Bates Masi + Architects
The lower level contains a guest bedroom and bath, gym, rec room… The lower level contains a guest bedroom and bath, gym, rec room, maid’s room, and mudroom.
Bates Masi + Architects
Site plan.
Bates Masi + Architects
Beds cantilever off the wall, and bookcases double as a ladder v… Beds cantilever off the wall, and bookcases double as a ladder via a mahogany dowel on the front edge.
Bates Masi + Architects
At the entryway, a dramatic glass slot brings in light from abov… At the entryway, a dramatic glass slot brings in light from above.
Bates Masi + Architects
There’s a lot of geometry in the master bath, where the buildi… There’s a lot of geometry in the master bath, where the building turns. The vanity is made of Richlite cabinets with a volcanic stone top.
Bates Masi + Architects
At the main house’s entrance, the decking wraps up and over a … At the main house’s entrance, the decking wraps up and over a glass slot.
Bates Masi + Architects
To keep the height below that of the Geller house, the new house… To keep the height below that of the Geller house, the new house is tucked into a slope, as viewed from the water.


