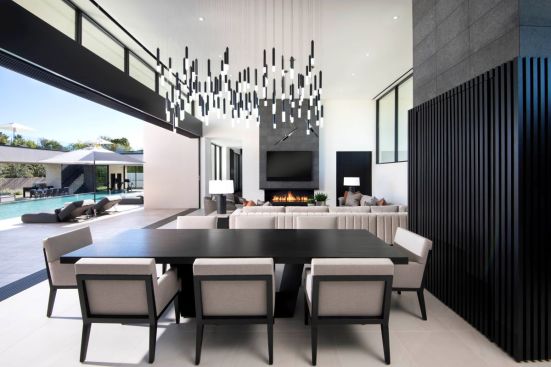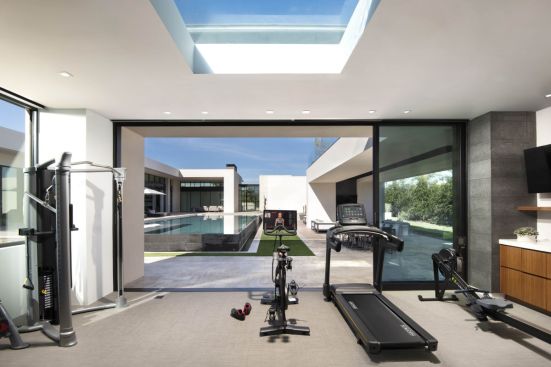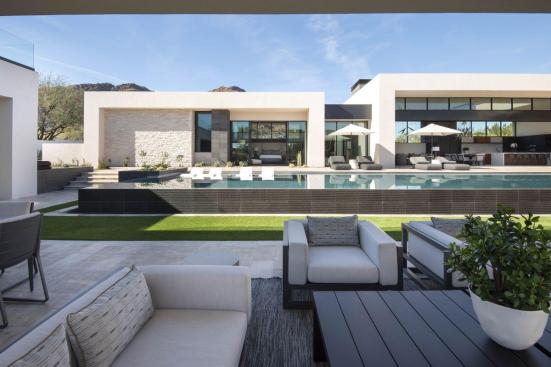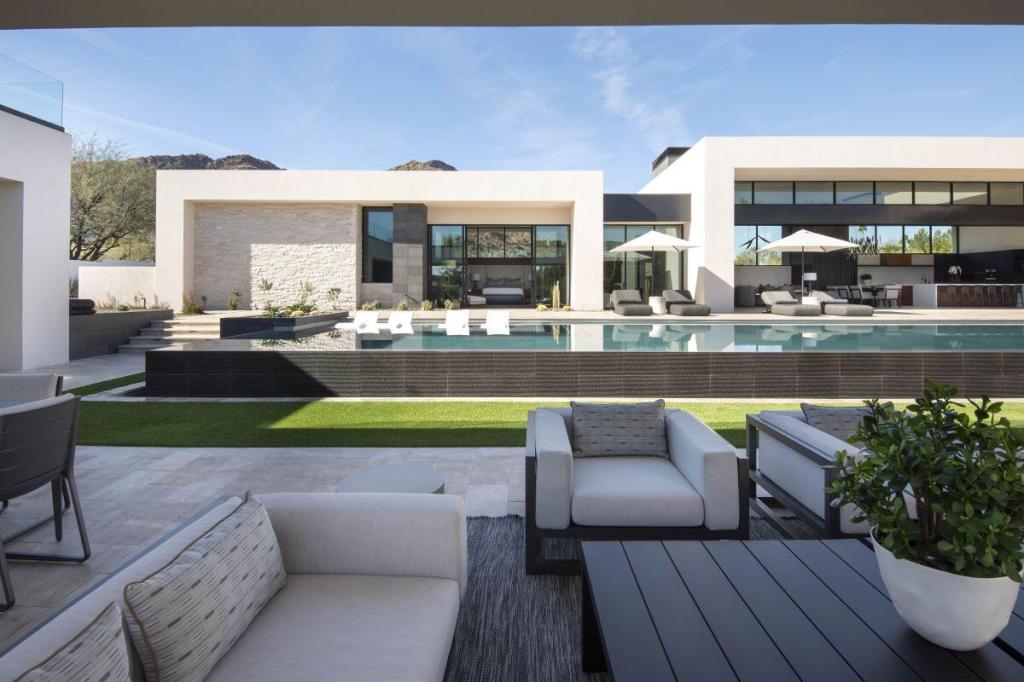
Dino Tom
Set between Camelback Mountain and the Four Peaks, Part and Counterpart’s unique two-“L” layout presents the perfect opportunity for indoor-outdoor living. The entry’s glassed-in atrium showcases the pool and connects the guest quarters on the left of the home with the main living spaces to the right.

Dino Tom
Project Details
2024 Gold Nugget Award: Best Indoor-Outdoor Lifestyle for a Custom Home
Architect/Designer: Drewett Works
Builder: BedBrock Developers
Size: 6,460 square feet
Location: Paradise Valley, Arizona
A 50-foot-long pocket door completely opens the entire main living area, which includes the kitchen, dining, and great room, to the pool and pavilion. Offering interest and contrast to the space, a black block wall houses the homeowner’s wine collection.
In the primary suite, a floating peninsula glass shower makes a statement. The guest wing includes two suites separated by a den with floor-to-ceiling glass walls. The home’s interiors were crafted by Ownby Design.

Dino Tom
The negative-edge pool is nestled between the house and a two-story wellness pavilion, which boasts an exercise room beneath a glass-bottom spa on the second level in addition to seating and fire features on both levels.



