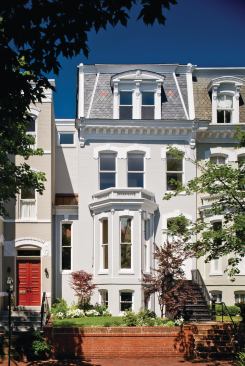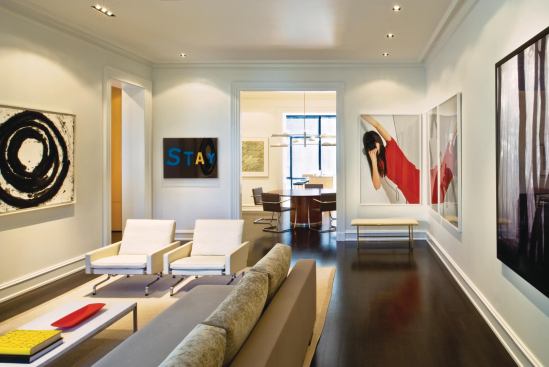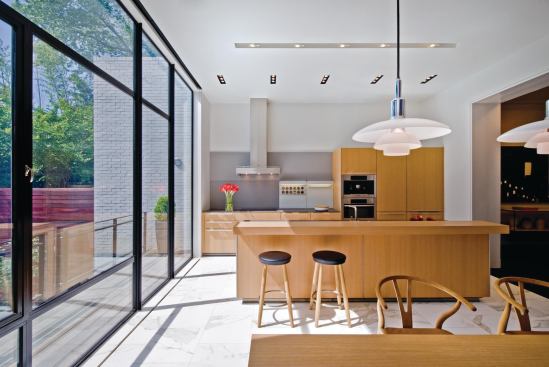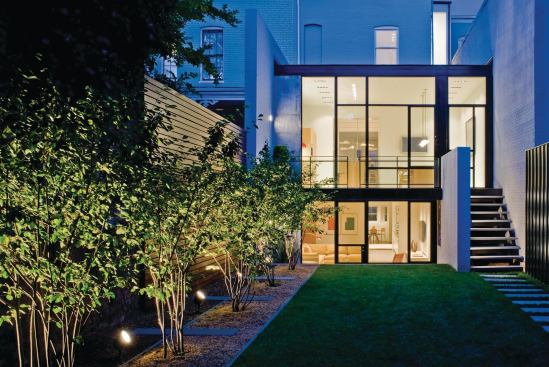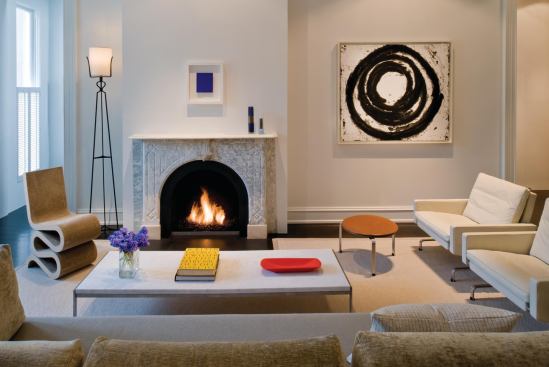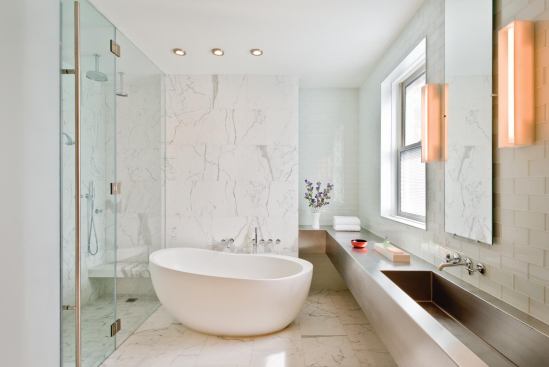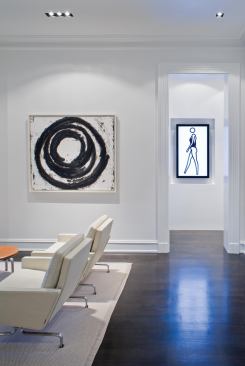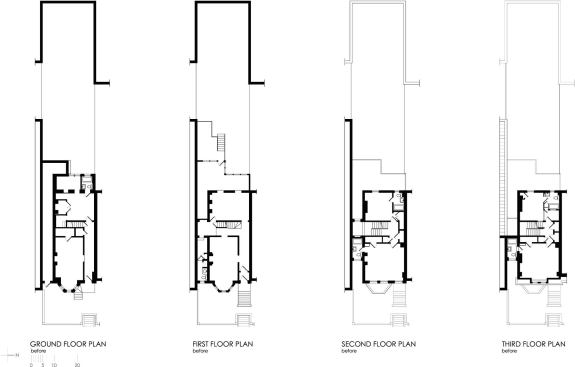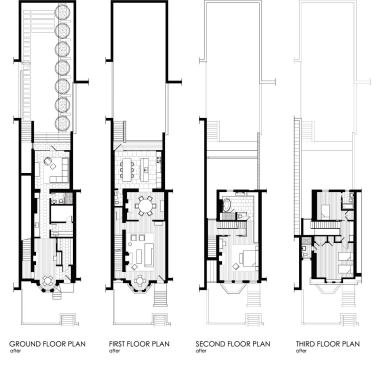Maxwell MacKenzie
The home's stately, Second Empire–style street elevation is ba…
The judges deemed this row house remake in Washington, D.C.’s Georgetown neighborhood “a successful renovation.” As one juror explained, “It has the traditional façade and this very modern interior, and doesn’t compromise either one.”
Achieving that sense of unity between old and new was no simple task. Architect Robert M. Gurney gutted the deteriorating 1876 house to prepare it for its next century. “At the end of the day, I wanted the building to be plumb and level and square,” he says. He and his staff reconfigured the interiors into bigger, more open spaces, which accommodate the clients’ young family as well as their growing art collection. A steel-and-glass addition onto the back of the house establishes a strong connection to the yard.
Gurney also had the building’s period wood and plaster moldings matched and replaced within the original footprint. “The project really became about maintaining the historic Georgetown character in the existing house and then weaving the modern elements in,” he says.
Entrant/Architect/Landscape designer:Robert M. Gurney, FAIA, Washington, D.C.
Builder:Prill Construction Group, Bethesda, Md.
Interior designer:Baron Gurney Interiors, Washington, D.C.
Living space: 3,600 square feet
Site: 0.8 acre
Construction cost: Withheld
Photographer: Maxwell MacKenzie
