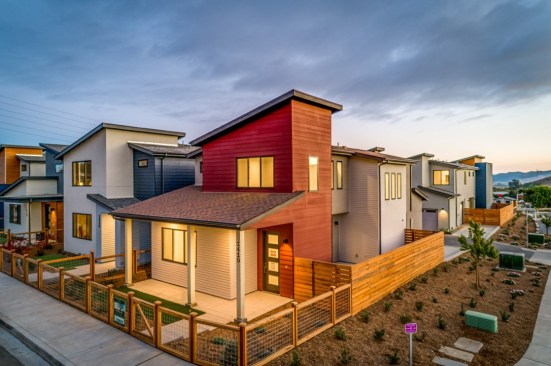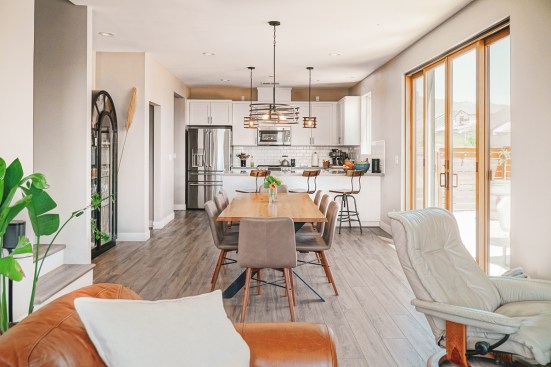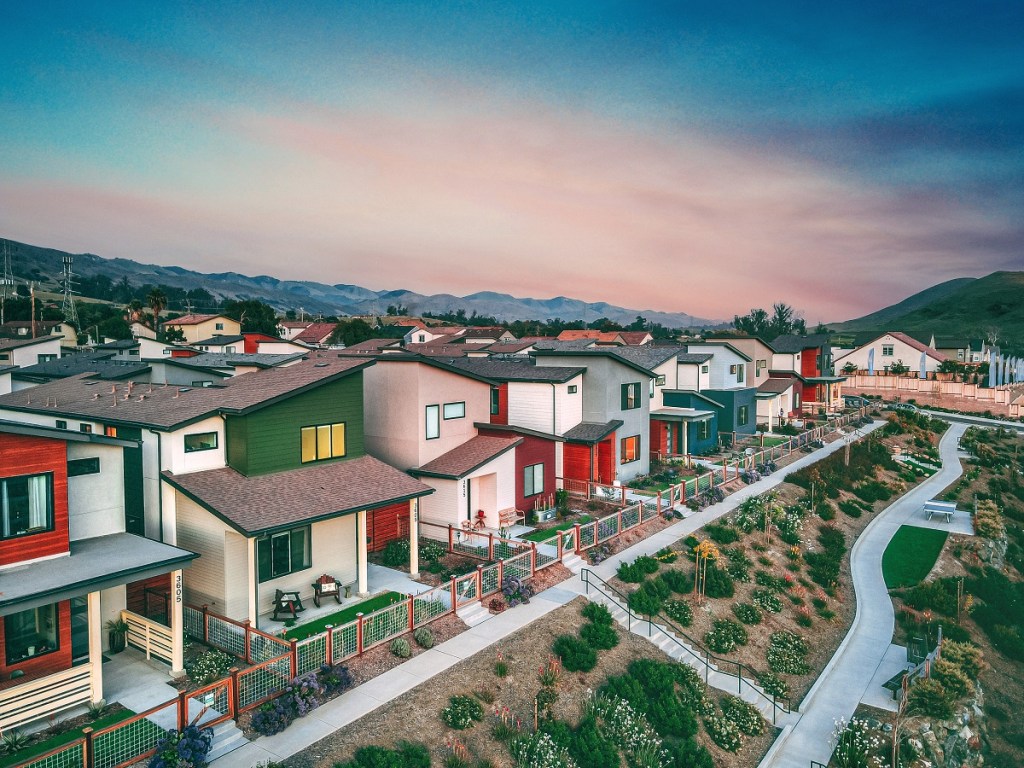
Matt Carver, Cavan Hadley, David Lalush
Situated near the ninth volcanic peak of the Nine Sisters in San Luis Obispo, California, Noveno by local developer Robbins|Reed Communities and architect RRM Design Group is a community of 67 single-family homes in the West Creek master plan.
Of the 67 homesites, 44 are Parkway homes, or two-story, alley-loaded floor plans ranging in size from 1,695 to 1,940 square feet, and 23 are Avenue homes, or one-story plans ranging in size from 1,817 to 2,522 square feet. According to the developer, the Parkway homes offer a distinct product for workforce housing and the Avenue homes provide a traditional product along the neighborhood’s edges.
Project Details
Architect/Designer: RRM Design Group
Builder: Robbins|Reed
Size: 1,695 to 2,522 square feet
Cost: Low $700s to mid $800s
Through two parallel linear parks, the 15.2-acre site embraces its steep slopes by turning what is characteristically a land planning obstacle into a central amenity. The design simultaneously creates a community space for all to enjoy while providing a front yard for the Parkway homes that capture the surrounding views.
“These greenways are the linear jewels within the community whose paths lead to the site’s creek and park that delivers the natural break in product density,” says the project statement in the Gold Nugget application. “This unified community is further celebrated through its cohesive architecture style that supports a historical local language with a contemporary flair.”

Matt Carver, Cavan Hadley, David Lalush
The architecture blends themes from craftsman, mission, and bungalow styles for a contemporary expression of midcentury modern. Both the Parkway and Avenue homes include three bedrooms, two-and-a-half baths, attached garages pre-wired for electric vehicle charging, solar-ready features, and modern finishes.
“This workforce housing endeavor was brilliantly executed on a challenging steep slope on remnant property within an existing master plan,” states one Gold Nugget judge. “Employing strategic and thoughtful land planning and architectural design principles, this grand award–worthy workforce housing project should act as inspiration for others in search of creative solutions to challenging sites.”



