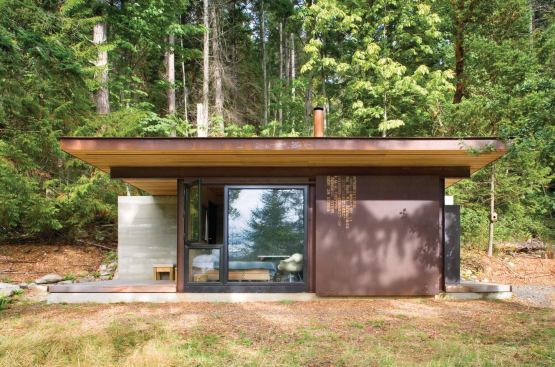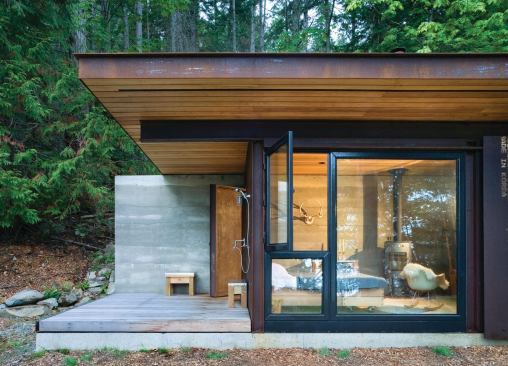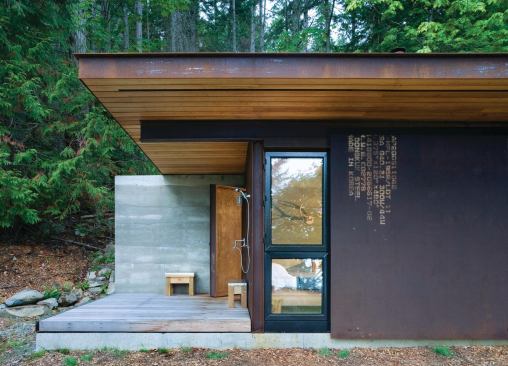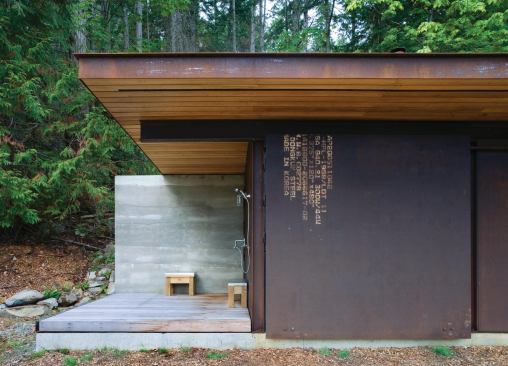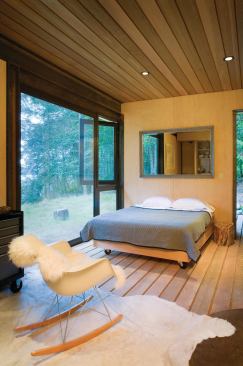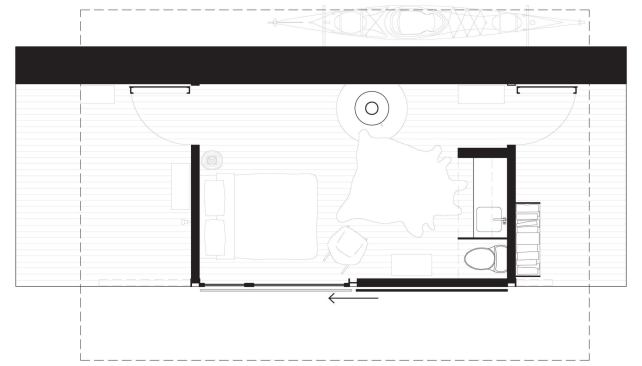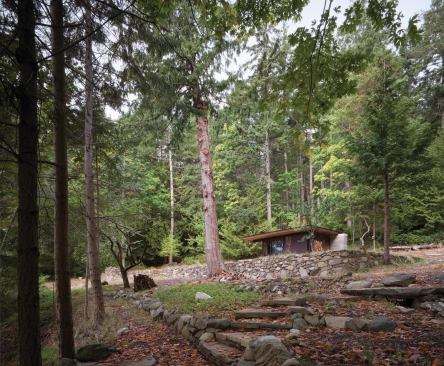Tim Bies
The cabin's exterior skin will be allowed to weather naturally. …
olson kundig architects, seattle
In Tom Kundig’s hands, a weekend cabin isn’t just a cabin, but a metaphor for something else. Here it’s a hard shell with a soft, cozy center.
The one-room interior is wrapped in wood, and what caught the judges’ attention was the steel panel that slides across the window wall, securing the solitary structure when the owner is away. One found poetry in “the idea of this shell that you peel back when you’re in the house.” Another noted that closing the door “is a viscerally felt activity that makes you feel what it’s like to be there and then go away.”
The panel—operated by hand like a barn door—is commodity steel pulled off a stack before fabrication. Kundig, FAIA, let the lettering stand as “an authentic mark of its history and in the spirit of allowing materials to age naturally with no ‘protective’ coating that needs maintenance.”
Project Credits
principal in charge / project architect: Tom Kundig, FAIA, Olson Kundig Architects, http://www.olsonkundigarchitects.com/
general contractor: Withheld
construction cost: Withheld
photography: Tim Bies
