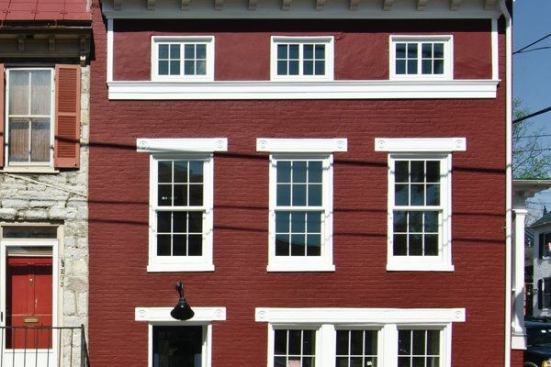
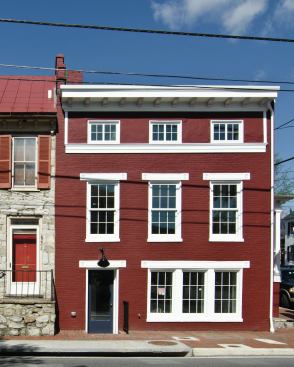
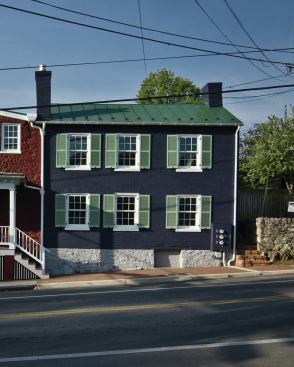
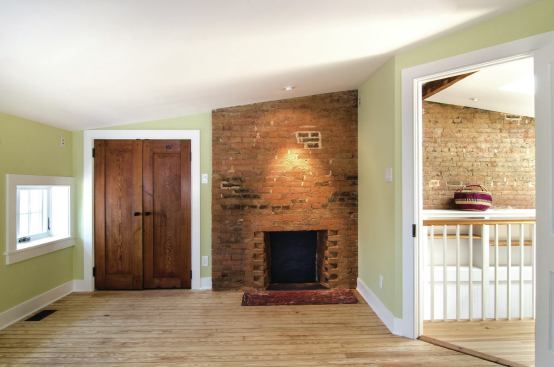
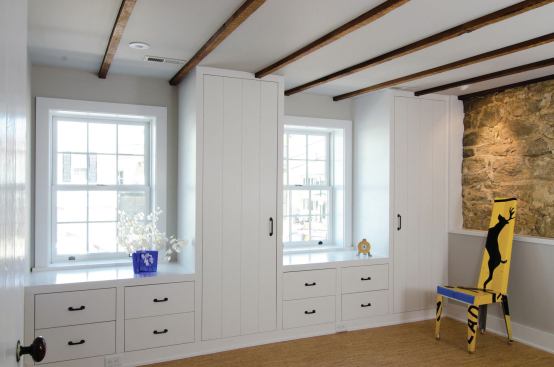
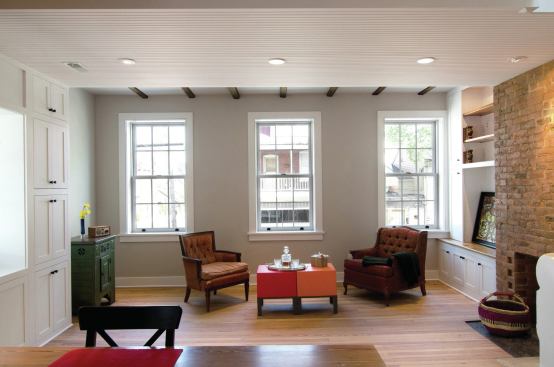
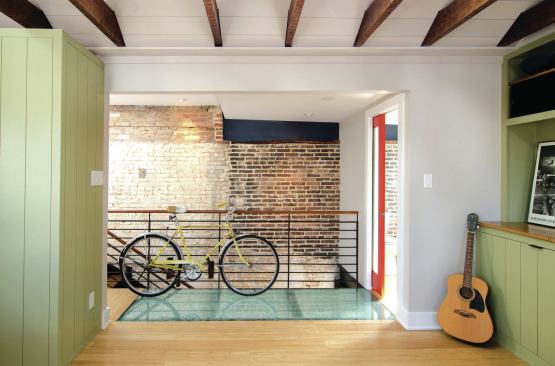
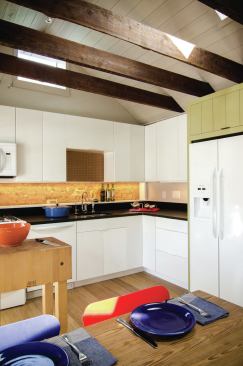
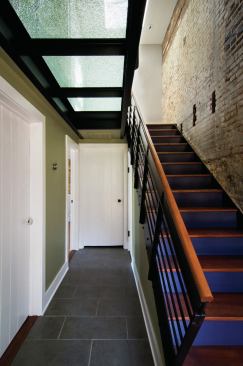
Nathan WebbAIALEED AP
Nathan WebbAIALEED AP
Different colors for each individual façade—red for the origi… Different colors for each individual façade—red for the original house and blue for the addition in the read—help distinguish the separate residences and highlight the historic structure.
Nathan WebbAIALEED AP
“We behaved ourselves so much with façade and exteriors,” s… “We behaved ourselves so much with façade and exteriors,” say Swartz, “that even though we couldn’t get preservation credit, the local historic society holds fundraisers here.”
Nathan WebbAIALEED AP
Interiors are completely new, but the design team kept existing … Interiors are completely new, but the design team kept existing elements from the historic building like doors, wood flooring, masonry walls, and ceiling joists. “We tried to show off old pieces and still make a livable space,” explains Swartz.
Nathan WebbAIALEED AP
In order to uncover old floor joists, the team had to put the ce… In order to uncover old floor joists, the team had to put the ceiling between existing beams and floors with just enough space for low-cavity lights, flexible ducts, and insulation.
Nathan WebbAIALEED AP
Ample built-ins provide storage and leave the floor space open s… Ample built-ins provide storage and leave the floor space open so rooms seem bigger. The built-ins also minimize the need for furniture so stone and brick walls can be left exposed.
Nathan WebbAIALEED AP
“Pieces of the house that had archeological intrigue,” says … “Pieces of the house that had archeological intrigue,” says Reader, “we made a rule to keep those and clean them up and go from there. Then all of the new elements are white, gray, or green; but we picked up texture or materiality of the old like with bead board.” Pops of color and modern pieces like a glass floor, steel supports and railings, plus a red pocket door contrast the softer hues and old materials.
Nathan WebbAIALEED AP
One of the reasons the team decided not to go for preservation s… One of the reasons the team decided not to go for preservation status was because they wanted to make it a good performing building. To that end they replaced all of the windows with insulated, low E glass, they speced spray-foam insulation, and built a tighter envelope. “So it’s not preservation-friendly,” adds Swartz, “but it’s a functional livable building that saves historic parts and spirit.”
Nathan WebbAIALEED AP
Old wood from the original house was salvaged, cleaned up, and r… Old wood from the original house was salvaged, cleaned up, and repurposed as stair treads.


