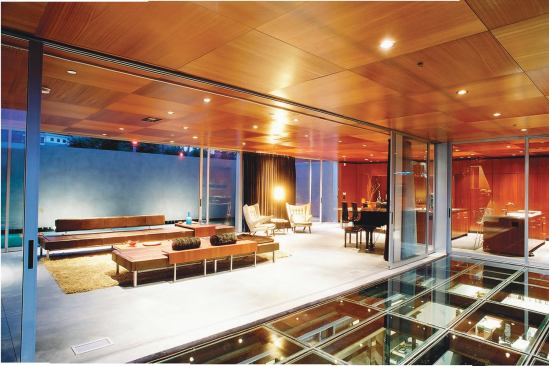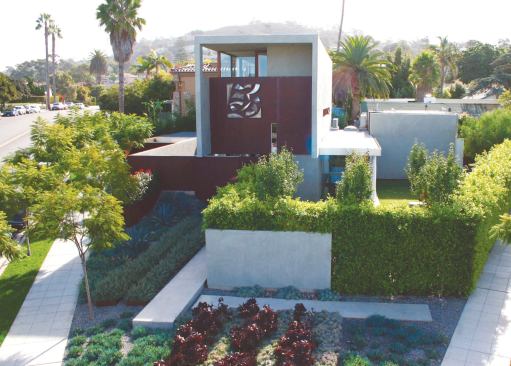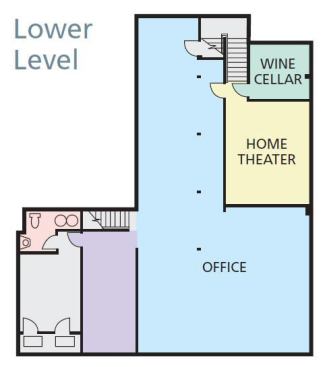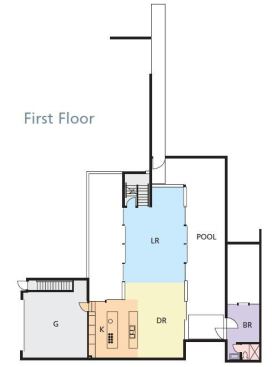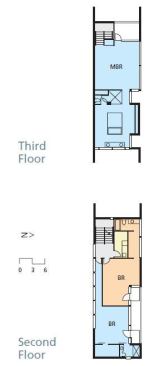Jimmy Fluker
A 9-foot wall faced in Cor-Ten steel buffers car traffic.
Hard cases make bad law, or so it is said in the halls of justice. In the field of architecture, on the other hand, the opposite may be closer to the truth. Because they make commonplace solutions impossible, it is the most difficult sites that drive architects and builders—those with the guts to tackle them—toward new and imaginative approaches. Architect Jonathan Segal surely showed guts in choosing this spot on which to build his own home and place of business. The site of an abandoned gas station, the lot featured a “strange, triangular, postage-stamp footprint,” he says, “horrendous” setbacks, and heavy car traffic only inches away. But despite such challenges—or, perhaps, because of them—Segal’s solution left our judges smiling and nodding in approval.
To mitigate traffic noise Segal wrapped the north side of the building complex, where he located guest quarters and a lap pool, with an unbroken 9-foot-high wall faced with Cor-Ten steel. To the south, where the lot borders a quiet residential street, a solid 9-foot hedge encloses a private garden. By means of nesting glass doors, the ground-floor great room opens almost entirely to the lap pool on one side and the garden on the other. Isolated from the world outside, indoor spaces spill out into these protected outdoor zones. Atop the main level, a plaster-clad box contains two additional floors of bedrooms and private living spaces, which take in more distant views.
Limited by code to 4,200 square feet of above-grade building area, Segal dug out space for his five-person architecture firm at the basement level (removal of the existing gasoline tanks would have required extensive excavation in any case). Like other limitations imposed by the site, this seeming compromise led the designer in an unconventional but ultimately fruitful direction. By extending the basement level beyond the footprint of the floors above, Segal opened a path for daylight, which pours in through a 10-foot-by-40-foot steel-framed glass roof. Engineered as a deck—“It’s 1 1/8 inches thick; you can actually drive a car on it,” Segal notes—the roof doubles as a covered patio at ground level.
Segal played down the building’s complexity by limiting his schedule of finish materials. Plaster walls, inside and out, and concrete floors give the structure a monolithic feeling. But broad planes of hardwood-veneer plywood at the ceilings and in the flush walls of cabinetry, along with mahogany flooring and windows at the upper levels, warm the interior. “People are surprised when they come into the house,” Segal says. “They expect it to be cold and sterile.” Whatever our judges expected when they first encountered this house, further inspection gave them only more to admire. One likened it to “[Ludwig Mies van der Rohe’s] Barcelona Pavilion, inside out.” Another noted that Segal had “made his own world—in the middle of Southern California traffic.”
Project Credits:
Entrant/Builder/Architect: Jonathan Segal, San Diego
Living space: 6,200 square feet
Site: .16 acre
Construction cost: $195 a square foot, including custom furniture
Photograper: Steven Simpson (except where noted)
Resources: Bathroom/kitchen plumbing fittings/fixtures: Duravit; Bathroom/kitchen cabinets: Borelli Cabinets; Dishwasher: Bosch; Entry and patio doors/windows: Fleetwood; Freezer: Sub-Zero; HVAC equipment: Carrier; Lighting fixtures: Halo; Oven: Gaggenau; Refrigerator: Sub-Zero; Roofing: Johns Mansville.

