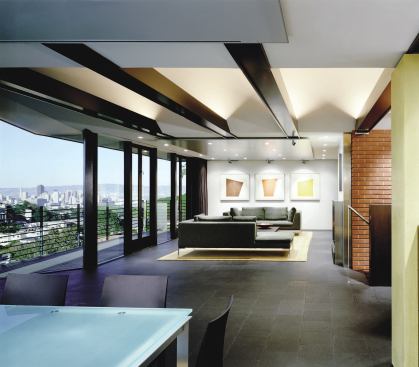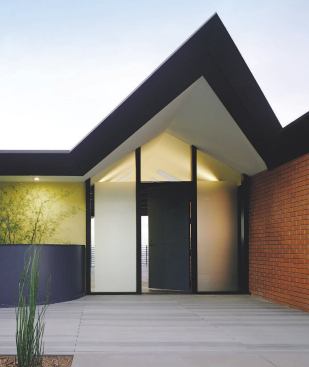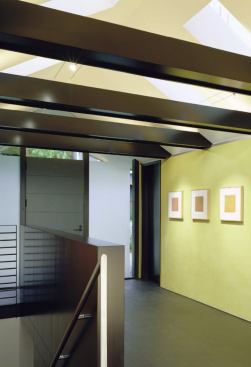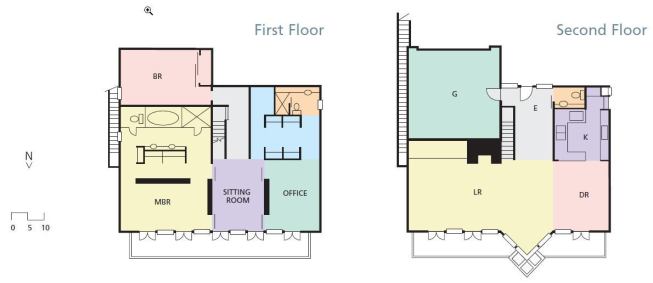Farshid Assassi
Sophisticated materials and colors, and a radically simplified l…
In residential remodeling, the mark of a successful addition is often a seamless blend with the original structure. Often, but not in the case of this original, which was the personal home of noted San Francisco Bay area architect Ernest Born. The current owner maintains the house “almost as a museum piece,” says architect Joshua Aidlin. When he hired Aidlin’s firm to design additional space for himself and his two teenage sons, Aidlin says, “he didn’t want at all to compromise the existing structure.” Aidlin, his partner, David Darling, and project architect Michael Hennessey responded with a striking new wing that adds high-quality space to a distinguished house while standing very much on its own two feet.
On a block of houses that front immediately on the sidewalk, the Cor-Ten steel-clad addition peeks out through a lush front garden that burgeons like a remnant of primordial coastal forest. “During design,” Aidlin says, “we were literally climbing in the canopy to figure out where the view corridors are.” The house faces west, toward the beach where the owner likes to surf, and the first floor of the addition serves as a surfboard garage, music/workout room, and (via a Murphy bed) guest quarters. A new master suite occupies the second floor, which adjoins the existing house via an enclosed bridge, the only physical connection between old and new. The third floor consists of a sitting room that looks out over the treetops to the ocean beach.
A stair along the north wall provides vertical access, while a wall of fir-faced cabinetry to the south provides a visual tie that unifies the three levels. At the middle level, the flush cabinetry wraps into the master bath, where it glows warmly against marble countertops and a concrete floor. The east wall at each level consists of nesting glass doors that open the entire rear of the house to its large private garden.
Our judges admired the simplicity and livability of the floor plan, the “beautiful consistency” between the interior and exterior, and the addition’s “incredible sensitivity to the existing landscape material.” Said one, simply, “I love this little project.”
Project Credits
Entrant/Architect: Aidlin Darling Design, San Francisco
Builder: Matarozzi Pelsinger Builders, San Francisco
Project size: 1,758 square feet
Site: .19 acre
Construction cost: $795 a square foot
Photographer: Sharon Risedorph (except where noted)
Product Resources
Bathroom plumbing fittings/fixtures: Duravit, Vola; Entry doors: Weiland; Exterior siding: Corten; Fireplace: Majestic; Garbage disposer: FSB, Hafele; Lighting fixtures: Light Lab; Paints: Benjamin Moore; Patio doors: Fleetwood; Windows: Ventana.






