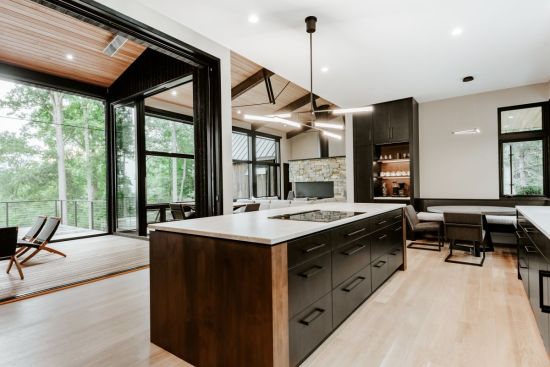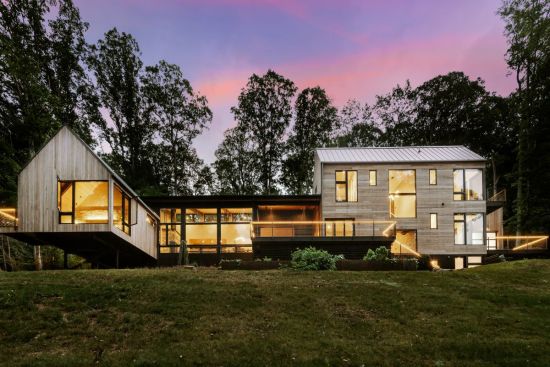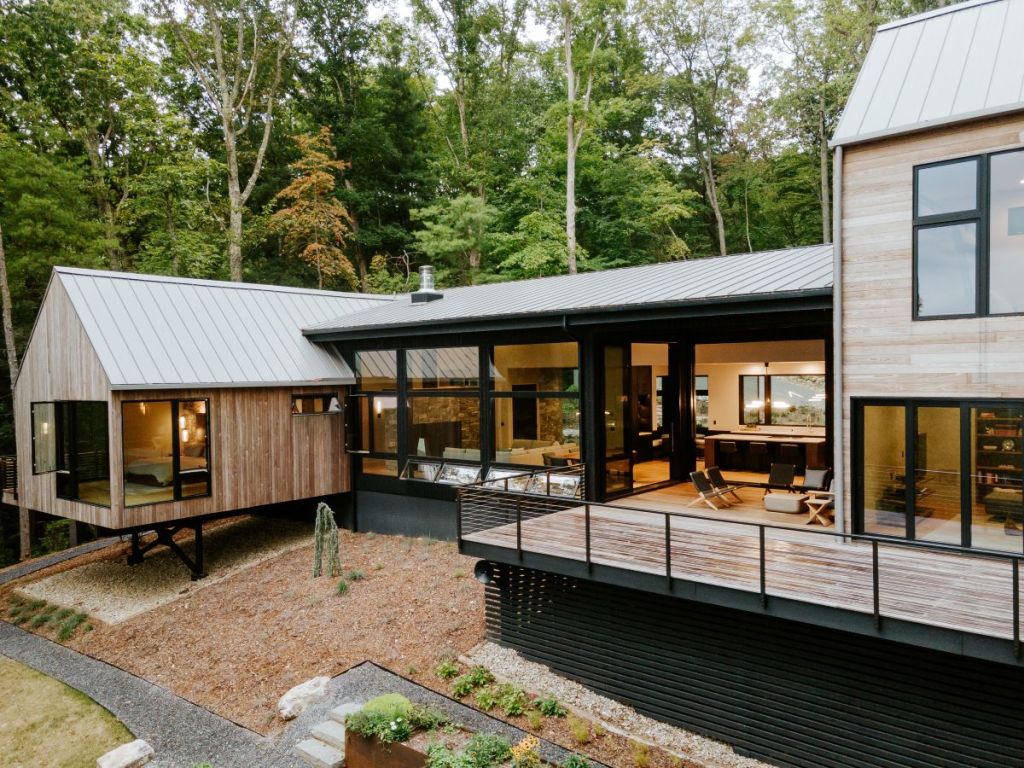Gently placed among hardwood trees in the Blue Ridge Mountains, the Scharf Modern Mountain Home’s exterior and interior blend seamlessly with the outdoors. On 18 acres in Asheville, North Carolina, the 4,871-square-foot custom home was built by Osada Construction with Mark Rudolf of Vellum Architecture + Design.
“To minimize site disturbance while optimizing views and daylighting, the house is oriented with the contours along the long axis. This creates a long plan bookended by the master suite and garage,” notes the project statement in the Gold Nugget application.

Skyler Perry Smith
Project Details
Gold Nugget Award: Best Custom Home 4,000 to 6,000 square feet
Architect/Designer: Vellum Architecture + Design
Builder: Osada Construction
Size: 4,871 square feet
Location: Asheville, North Carolina
Taking advantage of the primary view corridor of the mountains, the main living area features floor-to-ceiling windows and a central screened porch that can be opened with sliding glass doors to the kitchen and dining room. High clerestory windows on the front of the house allow light to pour into the space.
The most private corner of the home, the master suite, is elevated over the landscape on a steel support structure. On the opposite side of the house is a three-car garage, a mudroom, and a separate guest space including a bedroom, a bathroom, a living area, and a deck. A floating staircase leads to a bunk room and another bedroom both with private baths.

Skyler Perry Smith
The contemporary style throughout is complemented by natural stone accents, wood floors and ceilings, and soft paint colors. Clean lines and ample, black-framed windows invite in the beauty of the surrounding nature. Dana Dollar of Well Appointed Home served as interior designer, Siteworks Studios planned the site and landscape, and Riverstone Structural Concepts was the structural engineer.
“I especially like the back of the house,” says one Gold Nugget judge. “It’s heroic and unexpected, especially with what you can’t see from the street side.”



