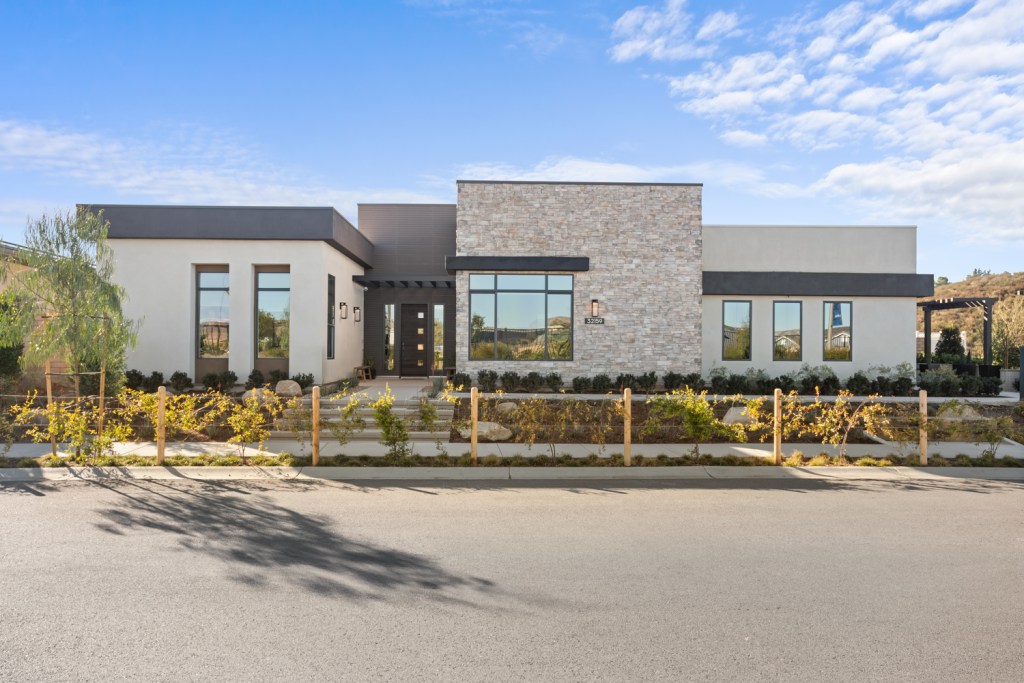SHAWOOD at Sommers Bend was designed with research-based features to increase homeowner well-being. The layouts balance communal areas with private spaces and offer versatile spaces tailored for work, entertainment, and play.

Courtesy SHAWOOD
Project Details
2024 Gold Nugget Award: Innovative Housing Concepts—Design Solutions
Architect/Designer: KTGY
Builder: SHAWOOD
Size: 3,203 square feet
Location: Temecula, California
During the design process, SHAWOOD paid particular attention to features meant to help reduce daily stress. For example, the prep kitchen helps keep the main kitchen clean and is connected to the drop zone and laundry room, promoting efficient flow lines and reducing clutter potential.
The home builder’s proprietary post-and-beam framing system enhances the strength of the home while also improving resilience to natural disasters. The system provides design flexibility, with the Arawashi (Exposed) Beam option enhancing the great room while also showcasing the home’s structural frame.

Courtesy SHAWOOD



