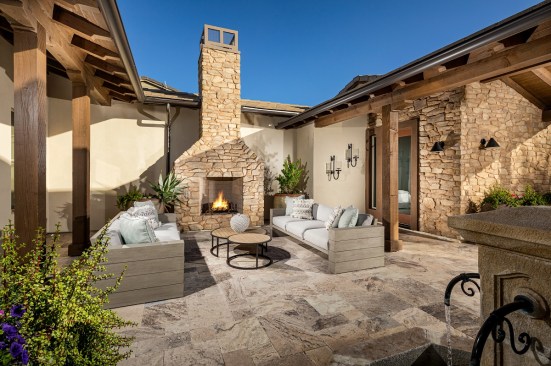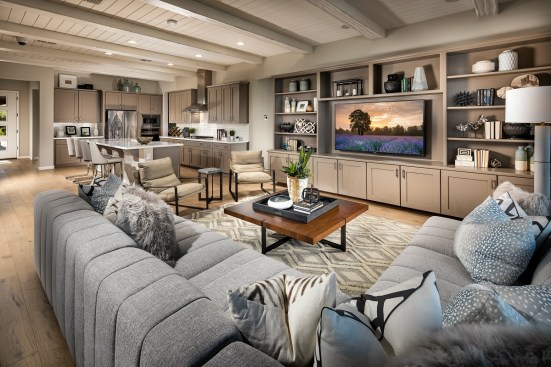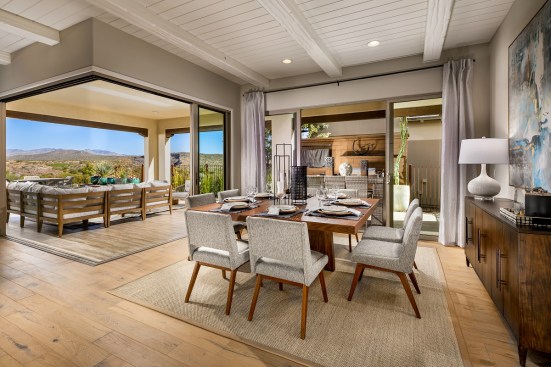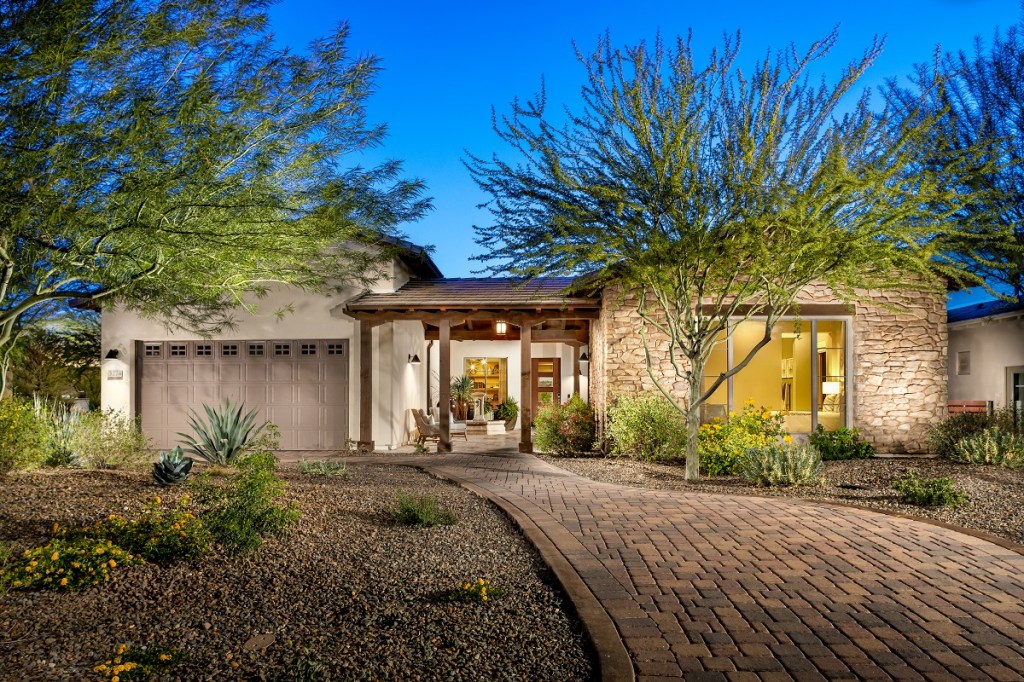Trilogy by Shea Homes offers 55-plus, resort-lifestyle communities in several states across the U.S. In Wickenburg, Arizona, roughly one hour northwest of Phoenix, the builder’s Trilogy at Wickenburg Ranch master plan is expected to contain 1,600 homes across 800 acres.
In the community’s Ranch collection, the Latigo model greets guests with a large courtyard with enough space for seating and a focal fireplace. The one-story home comprises 2,644 square feet and includes three bedrooms, three-and-a-half baths, and a three-car garage.

Courtesy Shea Homes
Project Details
Builder: Shea Homes
Size: 2,644 square feet
Cost: Starts in the mid $700s
Off the courtyard, owners can enter the home in two ways, one into the main home where they are met with clear sightlines to the living area and another into the GenNext Suite. The guest suite, outfitted with a bedroom, an en suite bath, and a walk-in closet, is technically connected to the house, but accessible only through the courtyard for complete privacy for visiting guests or other family residents.
In the main part of the home, the combined kitchen, dining, and living areas live in the center of the floor plan, with a covered patio on one side of the great room and the owner’s suite on the opposite side.

Courtesy Shea Homes
To create ideal indoor-outdoor connections beyond the front courtyard, potential homeowners have several options to upgrade their openings, including the addition of a corner multislide stacking door in the great room and an optional sliding door at the primary bedroom.
Additional upgrades that would create more flexibility in the floor plan are doors on the den/office by the front entry and the addition of a Smart Space, or built-in desk and hobby area, in the laundry room.

Courtesy Shea Homes
“The panel loved this Trilogy floor plan—not just for the entry courtyard, but also for its impressive next-gen suite, the three-car garage, the office, the indoor-outdoor living spaces, and the beautiful shower-tub combo in the master bath,” says one Gold Nugget judge. “Overall, it’s a great product and meets the needs for the active-adult target market.”



