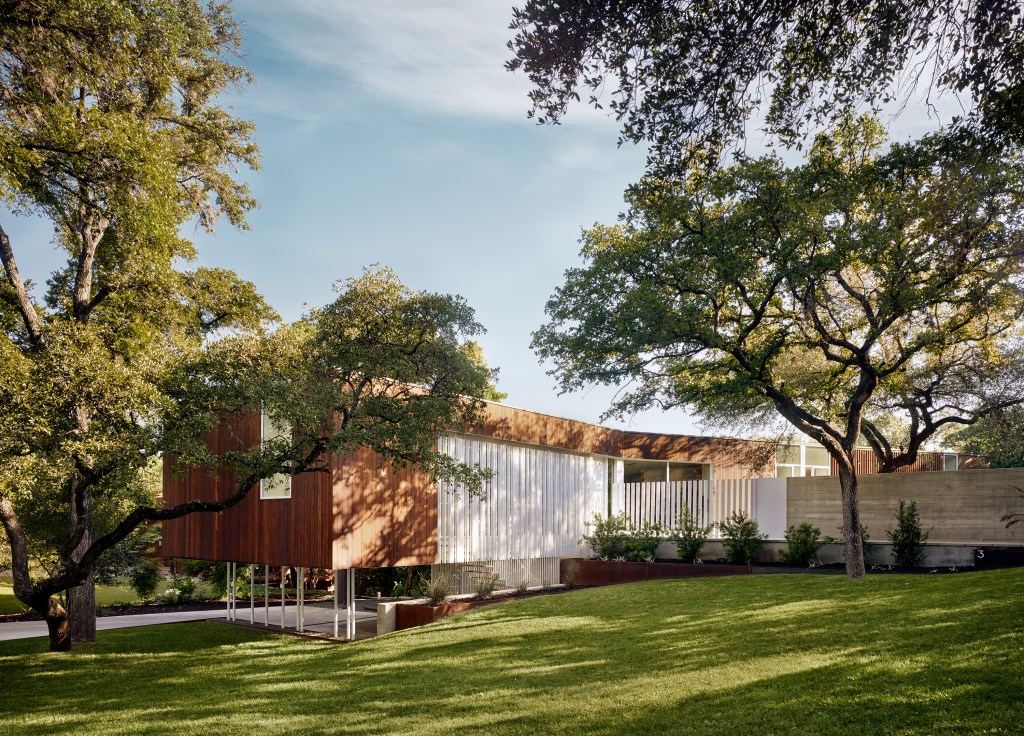Situated between a dramatic ravine and soaring oak trees in Austin, Texas, the Sugar Shack Residence by local firm Alterstudio Architecture takes advantage of its half-acre site by sitting along a natural slope condition. The 3,570-square-foot linear home eventually bends slightly to accommodate the landscape and the trees present on the property.
“It’s a fairly traditional street with a series of houses set back from the road,” says Kevin Alter, partner at Alterstudio. “We set the building long into the lot, opposed to creating a backyard and a front yard, to get a building that was one-room wide effectively, where one side looks into this private courtyard and the other side looks into the treetops.”
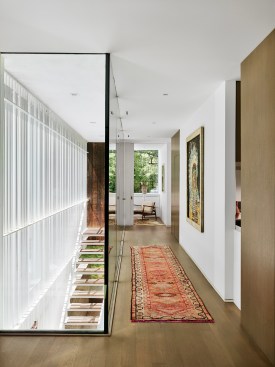
Casey Dunn
Due to the home’s linear siting and the property’s sloping front yard, the design team added a carport, with a built-in car lift, underneath the main front volume. This gives the home a hovering illusion, says Alter, while providing cover and shade for the owners’ vehicles.
From the carport, residents can enter the home through the “back” exterior door, situated at the top of a stairway walled in with glass and white powder-coated steel slats. An office and bedroom occupy the front portion of the home, while two additional bedrooms and the master suite are located at the back end of the structure. Visiting guests can also enter the home from the main entryway, located off the living area.
The combined kitchen, living, and dining space is situated at the bend in the home. To give the area a pop of color and illustrate the inflection point of the minor turn, the dining nook was cladded in blue velvet and outfitted with a small modern pendant and Eero Saarinen table.
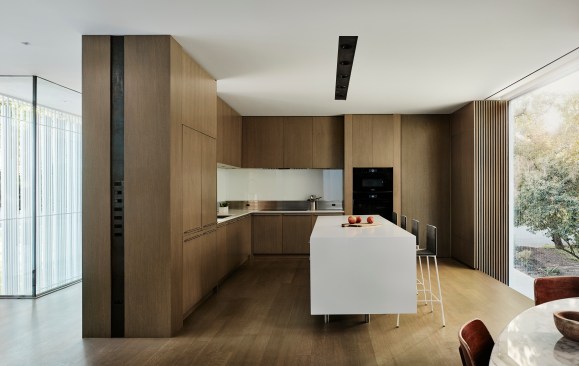
Casey Dunn
Nearby, the kitchen is bordered by sleek wood cabinetry and incorporates a floating white island in the center. A hidden door with a wood panel similar to the cabinets leads to an expansive pantry. Floor-to-ceiling windows continue past the floor to bring in ample natural light and direct views into the trees.
“Each room has its own character, but they are all powerfully connected,” says Alter. “The hope was that we could get conditions where the owners felt contained and cozy in the spaces, but also open and connected to everything else.”
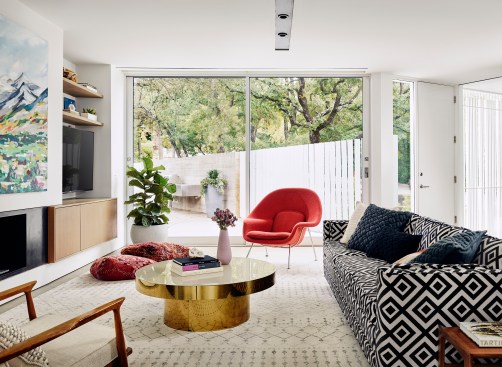
Casey Dunn
Throughout the home, the team put forth significant effort to provide a continuous ceiling plane. Instead of installing can lights, the ceiling’s light fixtures were grouped together in steel housings to minimize their presence. Light switches and outlets were also camouflaged into strips of recessed steel to prevent distraction from the home’s architectural detailing and views of the exterior landscape.
Project Details
Award: Project of the Year
Category: Custom Home: 5,000 square feet or less
Architect: Alterstudio Architecture
Size: 3,570 square feet
Cost: $290 per square foot
An expansive glass slider off the living room guides users to the courtyard with a pool, deck, and grill area. The outdoor space is hidden from the road behind a 6-foot, concrete privacy wall, while shou sugi ban cedar covers the rest of the structure. The Japanese technique was used to preserve the wood by charring it with fire, with this particular application giving the cedar its warm brown notes.
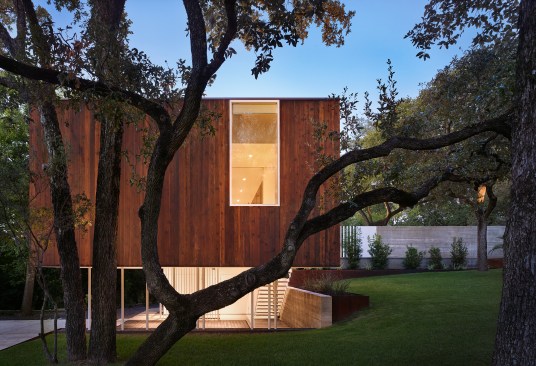
Casey Dunn
“What struck me about this one was the exterior,” says juror Michael Hennessey. “I think it’s solid from a composition and material organization.”
