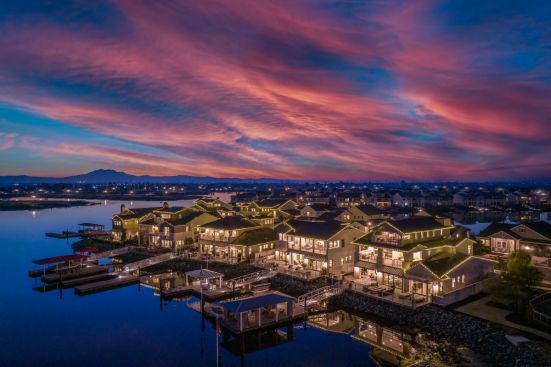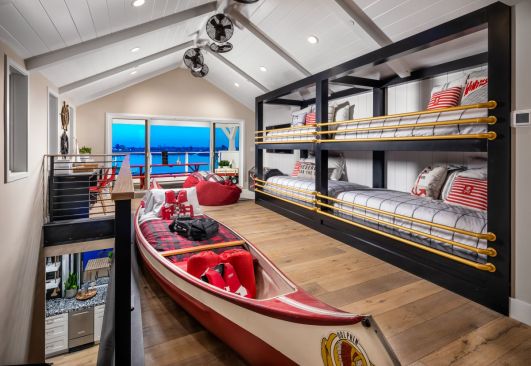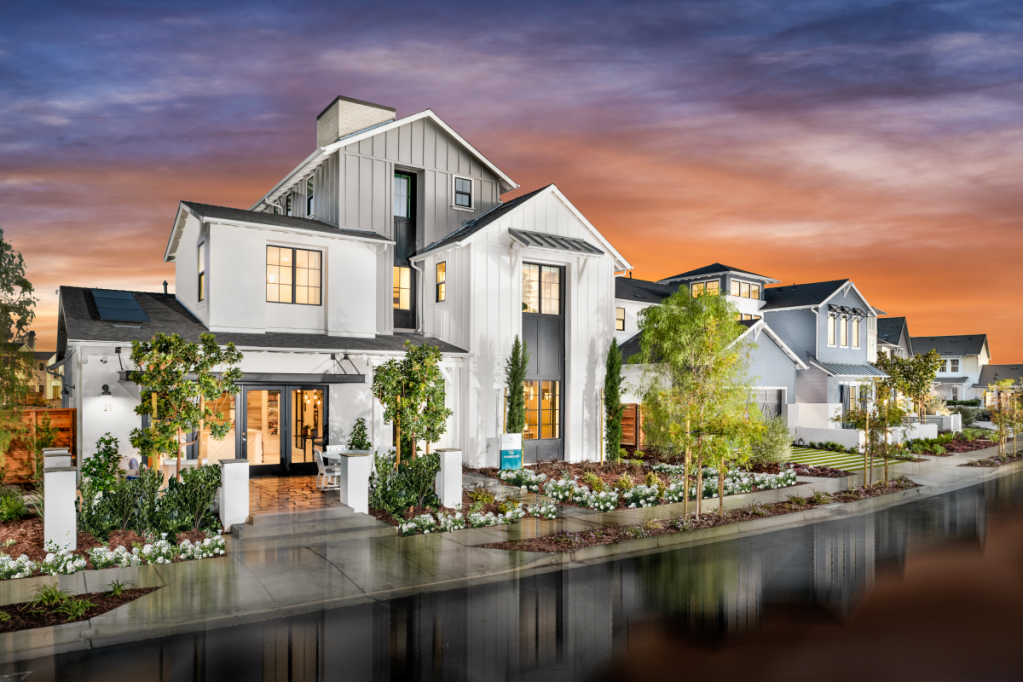For 50 years, Bethel Island in California had not seen a new home built. The desolate island’s limited amenities made for a risky project. Yet, builder Davidson Communities took it on. The Davidson Collection and Waters Edge at Delta Coves has breathed new life into the island, offering luxury homes ranging from 2,483 to 4,681 square feet. The seven model homes overlook the Sacramento–San Joaquin River Delta.
Providing the ultimate in recreation, the collection gracefully meets the water with expansive outdoor decks, boat docks, and views from almost any room in each home. One juror says, “The builder did a great job of repurposing a tract of land and grading architecture that went along with the natural setting.”

Christopher Mayer
Project Details
Gold Nugget Award: Residential Detached Collection of the Year
Architect/Designer: Robert Hidey Architects and Woodley Architectural Group
Builder: Davidson Communities
Size: 2,483 to 4,681 Square Feet
Location: Bethel Island, California
The two-story, three- to five-bedroom, three-and-a-half to four-and-half bath homes have flexible floor plans that create endless customization. Optional features include Zoom rooms, wine rooms, elevators, snack alleys, home gyms, expanded primary bedrooms, outdoor kitchens, and extended and U-shaped kitchen islands.
“During the process it was evident the homes would dazzle with a third story. However, the county’s stringent ordinances knocked the builder out at every round. The builder finally succeeded by using the ‘crow’s nest’ moniker, with that, the optional ‘non-third’ story debuts in all plans,” the Gold Nugget application reads. The crow’s nest lends space for a bunk room or a multipurpose room as well as an additional bathroom.

Christopher Mayer
The collection was developed by DMB and designed by Robert Hidey Architects and Woodley Architectural Group, with interior designer Design Line Interiors and landscape architect Environmental Foresight



