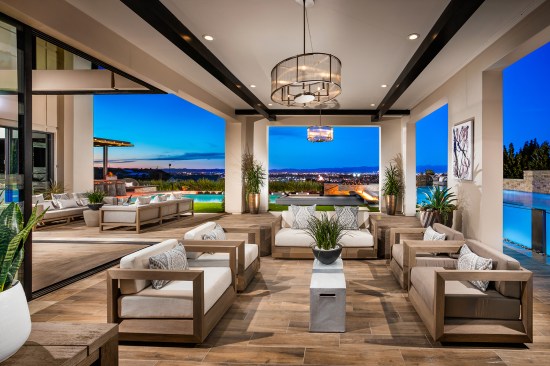Nestled between the Los Angeles skyline and the San Gabriel Mountains, Toll Brothers’ Olgiata model in its Rolling Hills Estates luxury community embraces a double-height grand entry that creates an unobstructed view to the outdoor living space and gardens in the rear.
The home’s two-story floor plan, by Robert Hidey Architects, features 4,866 square feet of space, five to six bedrooms, five and half baths, and two separate garages. To create additional volumetric impact, the firm added a generous two-story space in the adjacent main dining area as well. With soaring ceilings in the front and back, the team had an opportunity to add dual staircases in the foyer and a floating walkway upstairs to bridge the master suite wing to the other bedrooms.

Chris Mayer
Each secondary bedroom includes its own walk-in closet and private full bath, while the master boasts a covered back deck, dual walk-in closets, and deluxe master bath.
On the main level, the kitchen, equipped with a private prep area, connects the living room to the central dining area. Through the use of large stackable sliders and expansive window openings, all three living areas open to the wraparound outdoor living space, including covered living and dining rooms, a pool, and a lap pool.
“We developed the exterior spaces as extensions of the interior rooms,” says David Dilettoso, senior project director at Robert Hidey Architects. “The large amounts of glass from picture windows and expansive stacking doors not only bring natural light into the home, but also allow for a seamless transition between indoors and outdoors.”

Chris Mayer
Project Details
Architect/Designer: Robert Hidey Architects
Builder: Toll Brothers
Size: 4,866 square feet
Cost: $3.5 million



