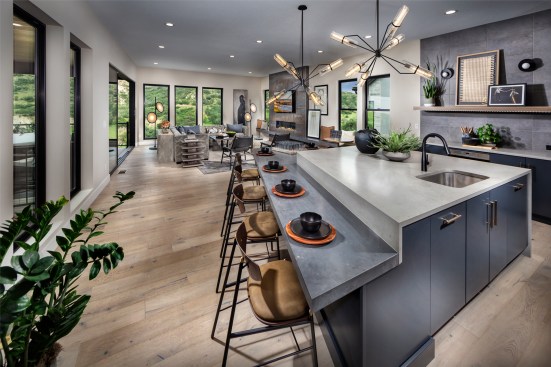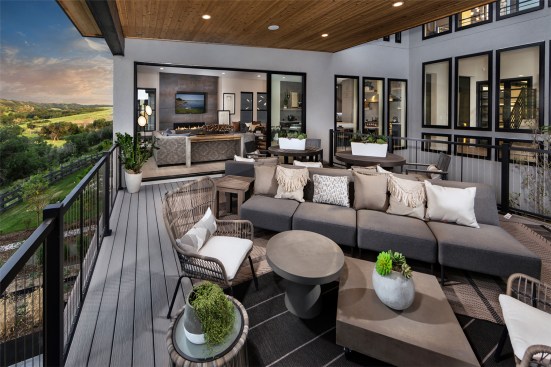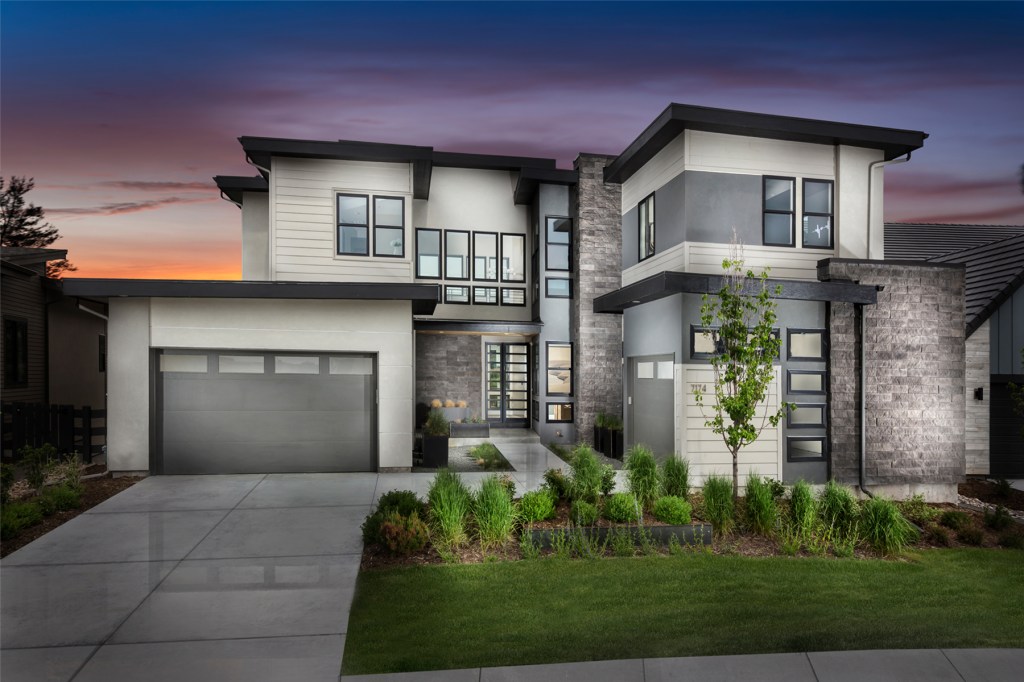On the south side of the Denver metropolitan area in Castle Pines, Colorado, a master-planned community titled The Canyons is offering luxury single-family homes from the $600,000s to high $1 millions.
At the top of the offered price points, local private builder Infinity Home Collection—in conjunction with architecture firm Woodley Architectural Group—is building Vector at The Canyons. The collection includes three floor plans and elevations and aims to entice high-income buyers, including empty nesters, retirees, move-up families, and relocation buyers from out of state.

Jeffrey Aron
Project Details
Gold Nugget Award: Best Single-Family Detached Home 3,500 to 4,500 square feet
Architect/Designer: Woodley Architectural Group
Builder: Infinity Home Collection
Size: 4,475 square feet
Location: Castle Pines, Colorado
Plan three, the largest layout available up to 6,319 square feet, features five to seven bedrooms, five-and-a-half to six-and-a-half baths, and separate two-bay and one-bay garages.
Because the price point is approaching a custom home level, the team wanted to design a home on a 70-foot lot that would exceed expectations in terms of style and function. The modern elevation is composed of clean lines, various glazing compositions, and a mix of several exterior materials.

Jeffrey Aron
Inside, on the main level, the plan wraps around a central lower courtyard with a large floating balcony pushed to the rear to maximize views and allow natural light into every corner of the home. On one side of the balcony, the owners have all of their active living spaces, including living, dining, and kitchen, and on the opposite side, a study and a guest bedroom offer more private areas.
The Gold Nugget jury was initially attracted to the project’s exterior and “its creative use of materials,” but was further convinced of its grand worthiness once they saw the floor plan with the central courtyard and outdoor living space that hovers over the landscape.



