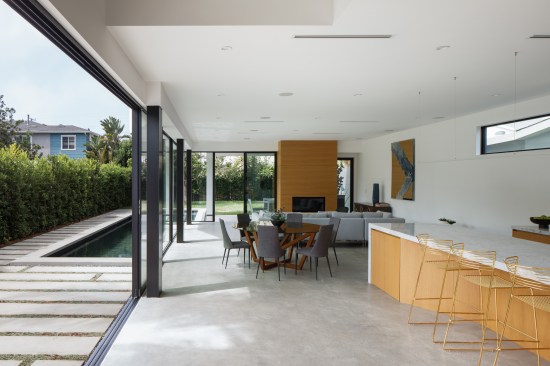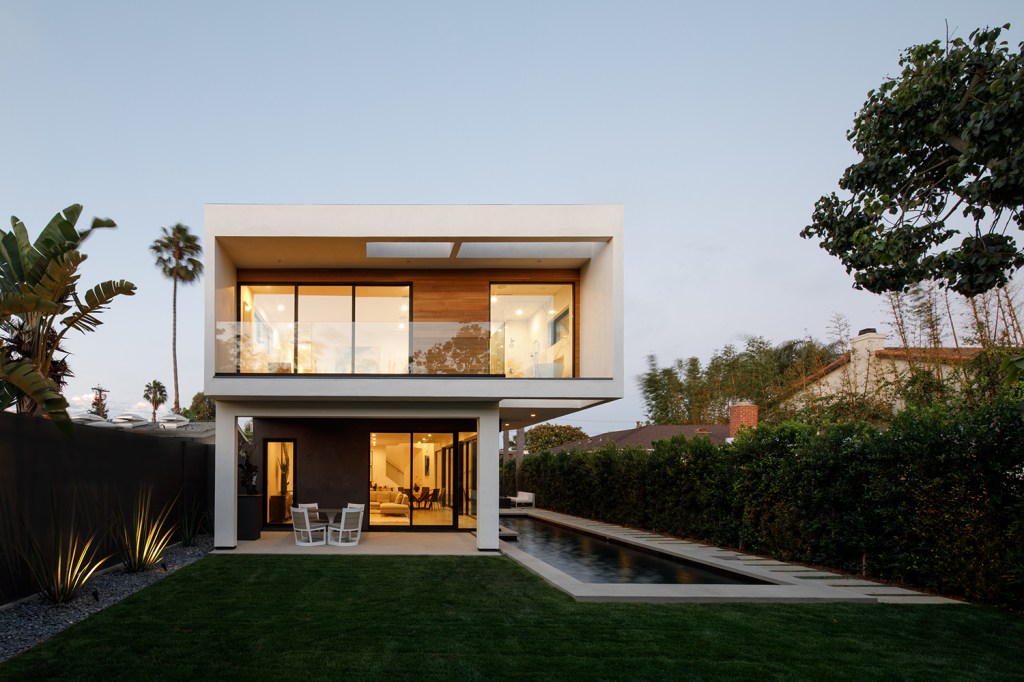This 3,000-square-foot, single-family residence in Venice Beach, Calif., was built as a speculative development. Los Angeles–based Griffin Enright Architects solved the long, narrow site by introducing “telescoping” elements that extend its mass into the south-facing side yard, while using expansive arrays of glass to increase the perception of these extensions even further.
The front of the house is notable for the dark articulation of the garage, which allows the main white portion of the house to seemingly float above the ground. A canted volume on the south side of the home denotes access and cleverly brings visitors to a graceful double-height stair and entry hall.

Taiyo Watanabe
Project Details
Award: Merit
Category: Production: 3,500 square feet or less
Architect: Griffin Enright Architects
Builder: Henderson Construction
Size: 3,000 square feet
Cost: Withheld
A side yard patio that can be glimpsed from the entrance extends the kitchen space through an opening to an outdoor terrace. Two steps down from the foyer, the combined living area receives abundant natural light and fosters connections between inside and out. The lap pool comes to the edge of the living room and is sheltered by the cantilevered second floor, which provides shade and creates larger spaces on that level. The second floor accommodates four bedrooms, with the master suite located at the widened rear of the house. It overlooks the pool from floor-to-ceiling glazing and a full-width deck that provides framed views while protecting both first- and second-floor outdoor spaces from direct sunlight.
The Venice Beach House consciously uses its design elements to create a rich living environment with great variety within a relatively compact footprint.



