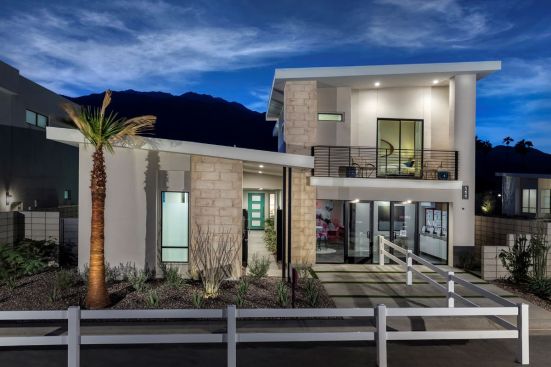
Jeffrey Aron
Complementing its desert setting, the Vue Palm Springs collection exudes modernism with pure forms and smooth stucco. The series, built by GHA Cos. and designed by Woodley Architectural Group, is part of a 46-home gated community that sits on land of the Agua Caliente Band of Cahuilla Indians.
The neighborhood is “the result of shared economic goals among the Cahuilla and Palm Springs,” the project application reads. “The Cahuilla maintain ownership of their land, and Palm Springs continues to attract home buyers with its cool vibe and hot design.”
Project Details
2023 Gold Nugget Award: Residential Detached Collection of the Year
Architect/Designer: Woodley Architectural Group
Builder: GHA Cos. | Mario Gonzales
Size: 1,890 to 2,693 square feet
Location: Palm Springs, California
Maximizing 50-foot-by-100-foot lots, each adjacent home’s side yard runs parallel, giving the illusion of more space. Each yard also includes a pool. All three floor plans have a primary suite, kitchen, dining room, great room, laundry room, powder room, and two-car garage.
The first and second floor plans include an office and guest suite, and the third offers a private, separate casita. The second and third floor plans also include guest suites on the second floor.



