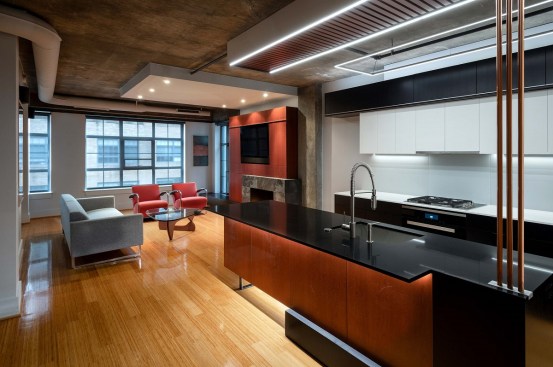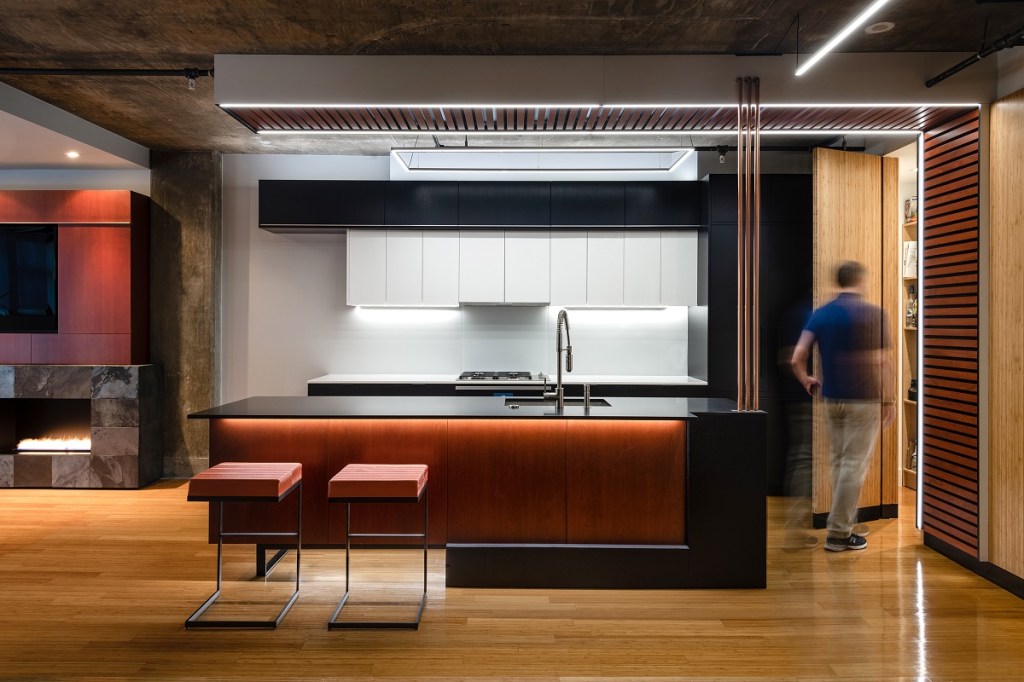F or this Washington, D.C.–based condominium renovation, local architecture studio KUBE Architecture executed a multiphase project that spanned a two-year period. During the design phase, the firm’s partners passed the project back and forth, each designing a new space, but working off the previous one. The process resulted in an “architectural collage” for the completed Collage Kitchen.

Paul Burk Photography
Project Details
Award: Merit
Category: Kitchens: New Construction or Remodel
Architect: KUBE Architecture
Builder: Mersoa Woodwork and Design
Size: 400 square feet
Cost: $100,000
Three design strategies were employed—layering, framing, and folding—according to the firm. A limited palette of materials was set into different spatial planes to operate as a series of distinct layers. Select materials and elements in the foreground of the kitchen frame others in the distance, creating an episodic experience. Bamboo flooring folds from floor to wall, and wall to ceiling, creating a consistent look overall.
Finally, energy-efficient LED lighting is used throughout the space as “lines of light” either floating as objects or highlighting key defining elements.



