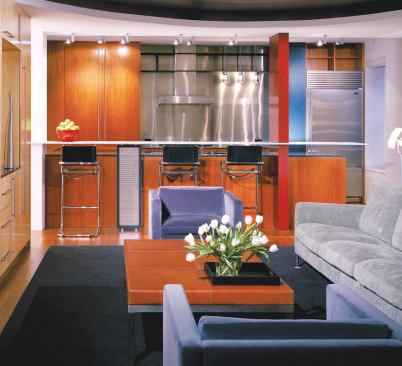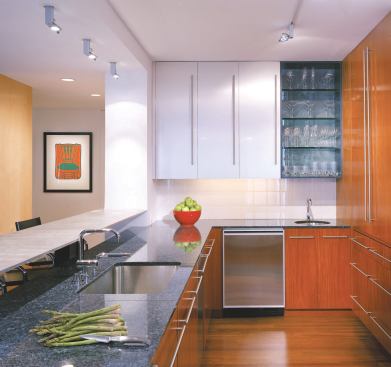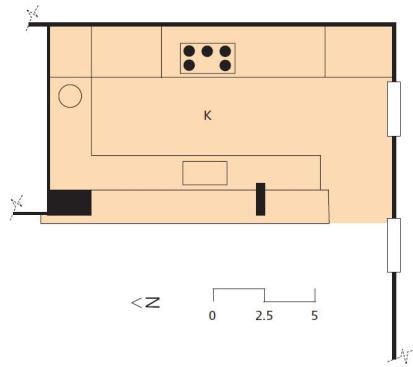Maxwell MacKenzie
A pair of pillars and a breakfast bar are all that separate the …
Given its current condition, the subject of this remodel has a surprising provenance, says architect Robert Gurney. “It was your typical turn-of-the-century apartment.” Was. Virtually nothing remains of the original layout’s rabbit warren of rooms but some structural columns and a plumbing stack. “We gutted it down to those couple of items,” says Gurney, who consolidated six of the original plan’s 11 rooms into a generous entry/kitchen/dining/living space. The remainder of the apartment is devoted to a bedroom suite, a study, and a second bath. But moving walls around was just the beginning of this transformation. “The floor plan is not particularly adventurous,” Gurney says. “The success of the project is really in the details. It’s all about how everything is put together.”
“[The client] wanted this incredibly ordered, serene environment to come home to,” says the architect, who worked from an abbreviated palette of soothing, grayscale materials: limestone tile at the floors, white-painted walls and ceilings, dark wenge wood kitchen cabinets with stainless steel counters and aluminum-faced appliances. A custom aluminum fireplace unit lines one wall of the living area, concealing a TV behind a sliding panel. The material most responsible for the apartment’s dreamlike quality is etched glass, which Gurney used in the counter-to-ceiling kitchen back-splash, the spaced panels that divide the kitchen and dining area, and the walls of a stunningly spare bathing room. The latter incorporates an existing plumbing stack, now boxed in with matte-finish aluminum. Another aluminum column holds the fittings of the shower, which drains through the slatted teak floor to a room-size pan below.
Our panel had a hard time tearing itself away from this entry, which one judge deemed “one of the best detailed houses we’ve seen today.” Another noted, “To do something like this that is so pure and so demanding of the geometry within an existing shell is so hard to do.”
Project Credits
Entrant/Architect: Robert M. Gurney, FAIA, Alexandria, Va.
Builder: Added Dimensions, Takoma Park, Md.
Living space: 1,800 square feet
Construction cost: Withheld
Photographer: Maxwell MacKenzie
Resources: Bathroom plumbing fittings: Vola; Bathroom plumbing fixtures: Agape, Duravit, and Toto; Dishwasher: Gaggenau; Hardware: FSB; HVAC equipment: Carrier; Kitchen plumbing fittings: Vola; Lighting fixtures: Delta Light and Lightolier; Oven: Miele; Paints: Duron; Refrigerator: Sub-Zero.





