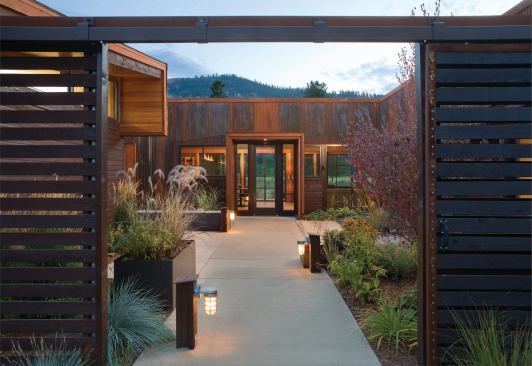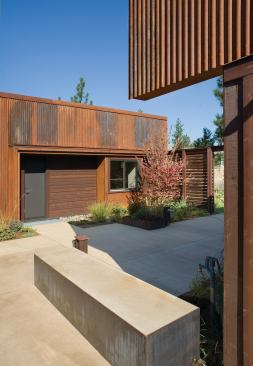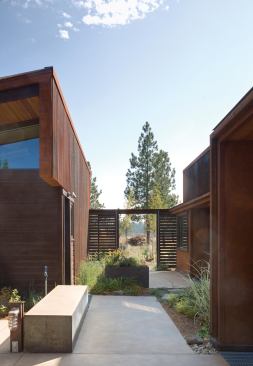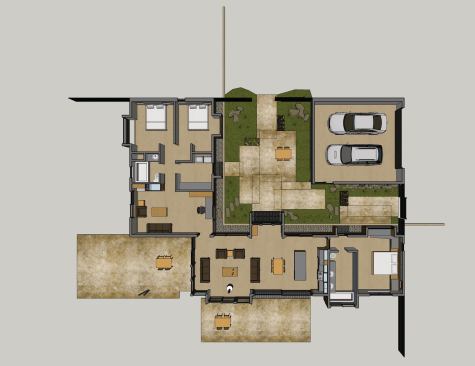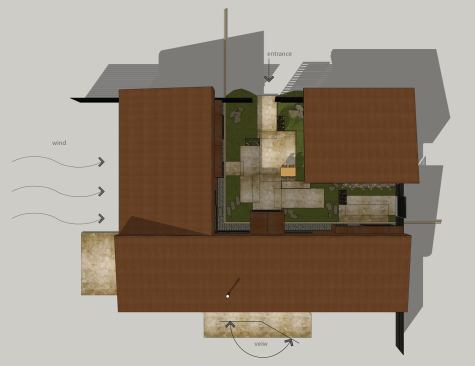Steve Keating
2011 Merit Award – Wolf Creek, Winthrop, Wash. Entrant/Architec…
A hard wind blows up and down this mountain valley in eastern Washington, where winters are cold and snowy and summers are arid. It’s not the easiest climate to live in, but by deftly orienting this house and a detached garage, architect Tom Lenchek carved out a pleasant microclimate that draws the owners outside. The L-shaped house’s northwestern wing blocks winter wind and summer sun, and creates a sheltered entry.
“They also wanted a garden, and the deer eat everything,” Lenchek says. Stained cedar gates in sliding steel frames echo the house’s palette and keep four-legged foragers away. Concrete benches and planters provide the organizing structure. Some are covered in steel, which continues as a line in the concrete paving. All these details impressed the judges, who deemed the courtyard “a really elegant series of spaces.”
Entrant/Architect: Balance Associates Architects, Seattle; Builder: Bjornsen Construction, Winthrop, Wash.; Living space: 1,810 square feet; Site: 5 acres; Construction cost: Withheld; Photographer: Steve Keating.
Product details
Doors and windows: Eagle Window & Door, www.eaglewindow.com; Lighting fixtures: Stonco, www.stoncolighting.com, Juno Lighting Group, www.junolightinggroup.com
Learn more about markets featured in this article: Seattle, WA.

