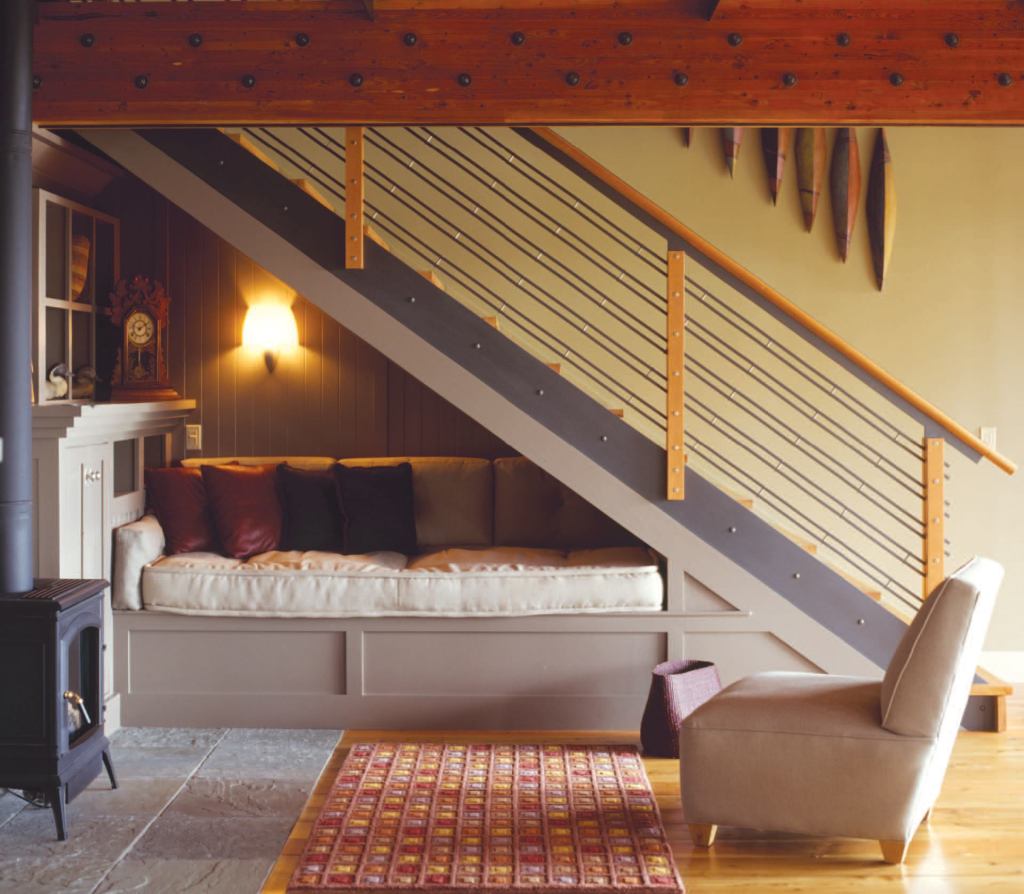Architect Bernie Baker had more ambitious plans for this railing, envisioning it as “sort of the finial detail of the house,” so he held off until the rest of the house was nearly complete to work out the design. Taking his inspiration from the exposed wood-and-steel framing that holds up the building’s second floor, Baker composed a railing that sandwiches a framework of thin steel rods and plates between posts and caps of Douglas fir. Our judges approved of the result, calling it “interesting to the eye” and “a really well-crafted assembly.” Said one, “I would want to grab onto that.” One imagines that is exactly what Baker had in mind. Project Credits
Entrant/Architect: Bernie Baker, Bainbridge Island, Wash.
Builder: Michael C. Raymond, Port Townsend, Wash.
Living space: 2,100 square feet
Site: .21 acre
Construction cost: $275 a square foot
Photographer: Bill Holt
Resources: Bathroom plumbing fittings: Dornbracht, Grohe, and Hansgrohe; Bathroom plumbing fixtures: Cheviot, Duravit, Kohler, and Porcher; Bathroom cabinets: Arcadia Woodworks; Countertops: Dogpaw Concrete; Dishwasher: Bosch; Garbage disposer: Kitchen Aid; Hardware: Rocky Mountain and Shaub; HVAC equipment: Trane; Kitchen plumbing fittings: Soho; Kitchen plumbing fixtures: Whitehaus; Lighting fixtures: Bruck 387, Electrix, Juno, Neidhardt, Primelite, and Tango; Paints: C2, Devine, and Fine Paints of Europe; Range: Wolf; Refrigerator: Amana.




