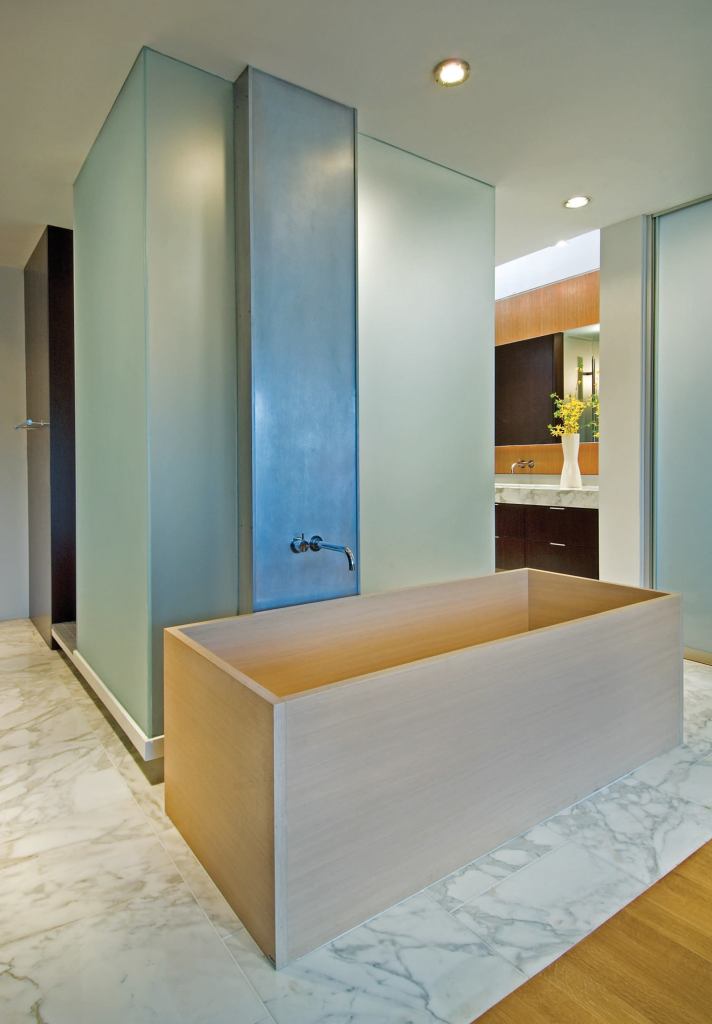Asked to design a simple bathroom makeover, architect Robert M. Gurney and project designer Claire L. Andreas instead combined an existing master bedroom, bath, and closet into a single continuous space. With a change in floor material, they delineated a roomy bathing and dressing area that expands the apparent size of the bedroom as well.
A ceiling-height box of etched glass provides privacy at the shower and conceals the toilet compartment beyond. An exposed aluminum plumbing chase serves both the shower and the white oak plywood tub.
“The tub floating in the bedroom makes it a sculpture,” noted a judge. “It’s beautiful.” The latter opinion extended to the project as a whole, which transforms everyday spaces into something of an event. Said another judge: “It really opens up, and very elegantly.”
Project Credits
Entrant/Architect: Robert M. Gurney, FAIA, Alexandria, Va.
Builder: Horsman Homes, Frederick, Md.
Project size: 400 square feet
Construction cost: Withheld
Photographer: Maxwell MacKenzie
Product Specs
Bathroom fittings: Agape, Kaempf & Harris, Kohler Co.; Bathroom fixtures: Vola A/S; Bathroom cabinets: Burgers Cabinet Shop; Doors: C-living; Flooring: ARC Stone, Dal-Tile Corp.; Hardware: Doug Mockett & Co.; Lighting fixtures: Artemide U.S.A., BEGA/US, Lightolier, Tango Lighting; Windows: Maryland International Glass



