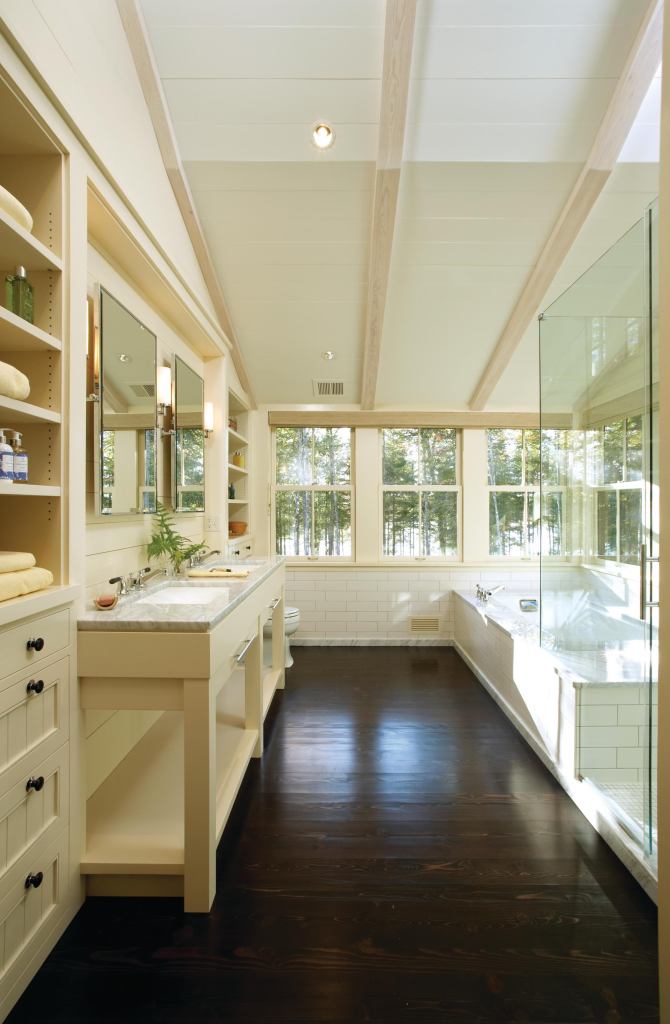nlike architects, clients seldom care to explore how little space will comfortably serve their needs. If anything, they generally like to have a bit extra. That was especially true for the owner of this lakeside retreat/retirement residence on Michigan’s Upper Peninsula, and with good reason. “He’s 6 feet 7 inches or 6 feet 8 inches tall,” explains architect Christine Albertsson. “He wanted the house to be designed around his comfort as a super-tall person.” The master bathroom, with its generous scale, reflects that requirement as much as any other room in the house.
Albertsson and partner Todd Hansen gave the bath a simple layout with a large central circulation space. An oversize tub lies along the north wall, its deck extending into a glass-enclosed shower as a seat. The opposite wall presents a substantial, 38-inch-high sink counter flanked by twin linen cabinets. The counter, cabinets, and water closet are recessed into a thickened wall, minimizing their intrusion into the room.
Exposed Douglas fir rafters and board-paneled walls acknowledge the house’s cabinlike character. But they are joined here by more refined materials—Carrara marble at the counter, tub deck and baseboards; white ceramic subway tile at the wainscot and shower wall; and glass tile in the shelf recesses—yielding an effect that Albertsson sums up as “Elegance—in the middle of the woods.”
Project Credits
Project: Upper Peninsula Residence, Iron River, Mich.; Builder: Daniel Benson Builders, Land O’ Lakes, Wis.; Architect: Albertsson Hansen Architecture, Minneapolis; Photographer: Karen Melvin. / Resources:Plumbing fixtures: Kohler; Plumbing fittings: Grohe, Kallista; Hardware: Emtek, Hettich; Interior doors: Marvin; Lighting fixtures: Ginger, Juno; Paints/stains: Benjamin Moore; Windows: Marvin.



