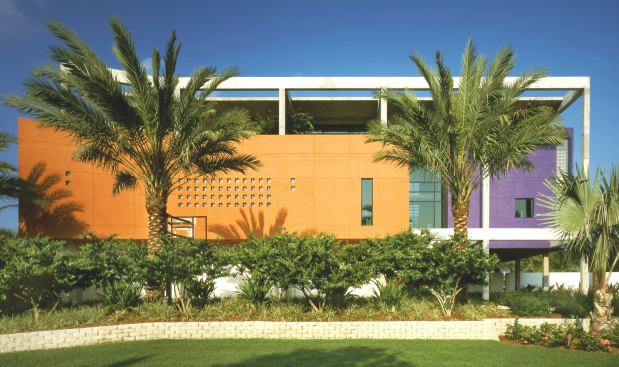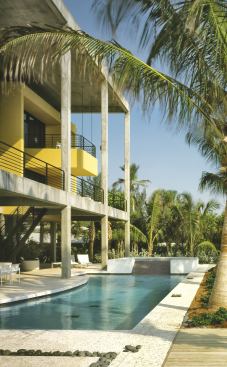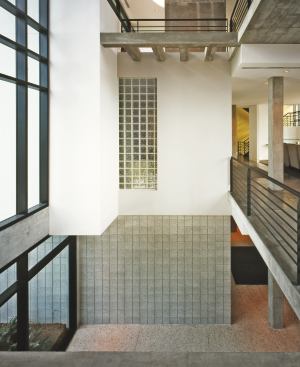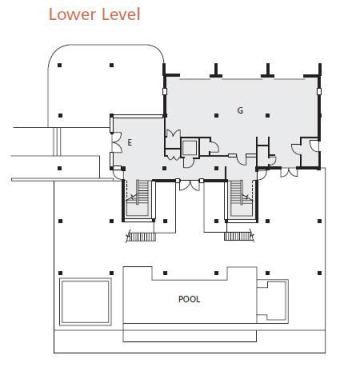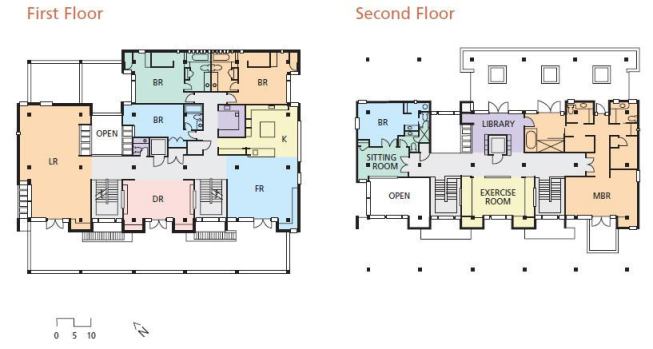Steven Brooke.
This Gulf Coast family home supports its colorful collection of …
Concrete is among the most unyielding of building materials, but a concrete house is only as permanent as its physical connection to its site. Because this home sits on the shifty, hurricane-prone edge of Florida’s Gulf Coast, its structure extends farther beneath grade than it does above. “We went down for a long time before we started going up,” says architect Guy Peterson of a foundation that rests on pilings driven 40 feet into the earth. The visible part of the building is built around a frame of 12-inch-by-12-inch columns on an 18-foot grid. Inspired by the regional Modernism of the post-World War II Sarasota School, Peterson organized living spaces, which by law begin at 18 feet above sea level, in color-coded “cubes.” The color gradient (borrowed from the interior of a mollusk shell common to the local beaches) ranges from purple to white to yellow to orange, reflecting a privacy gradient from public uses to shared spaces to family areas to a children’s zone.
The living-cube walls are concrete block masonry with stucco on the outside and gypsum board on the inside, but other areas celebrate the finish qualities of naked concrete. Connecting “bridges” between the cubes are floored with a ¾-inch topping of pigmented concrete bonded with the structural slab. Ground-floor walls are laid up with a ground-face concrete block with black flecks. The pool deck and the house’s extensive porches and terraces are topped with acid-washed tabby, a traditional light concrete with oyster shell aggregate.
And then there is the concrete frame itself, which showcases not only the rugged beauty of its material, but also the skills of its design and construction team. Structural engineer Steve Wilbur delivered on the architect’s vision of structural columns with pencil-like proportions. Construction manager/superintendent Clifford Pierce matched that effort with flawless formwork. “He did all that work himself,” Peterson says. “He didn’t sub it out.” The result is a house that shows exactly what it’s made of. “It was a great collaboration, because the house is the structure.”
Project Credits:
Builder: Mark Pierce Construction, Sarasota, Fla.
Architect: Guy Peterson, Sarasota
Living space: 7,500 square feet
Site: 1.5 acres
Construction cost: Withheld
Photographer: Steven Brooke Resources: Bathroom plumbing fittings: Grohe; Bathroom plumbing fixtures: Kohler and Toto; Dishwasher/oven: Miele; Doors/skylights/windows: Kawneer; Garage doors: Overhead Door; Garbage disposer: KitchenAid; Hardware: Baldwin; HVAC equipment: Bryant; Kitchen plumbing fittings: Arwa; Kitchen plumbing fixtures: Kohler; Lighting fixtures: Lightolier; Paints: Porter; Refrigerator: Sub-Zero
