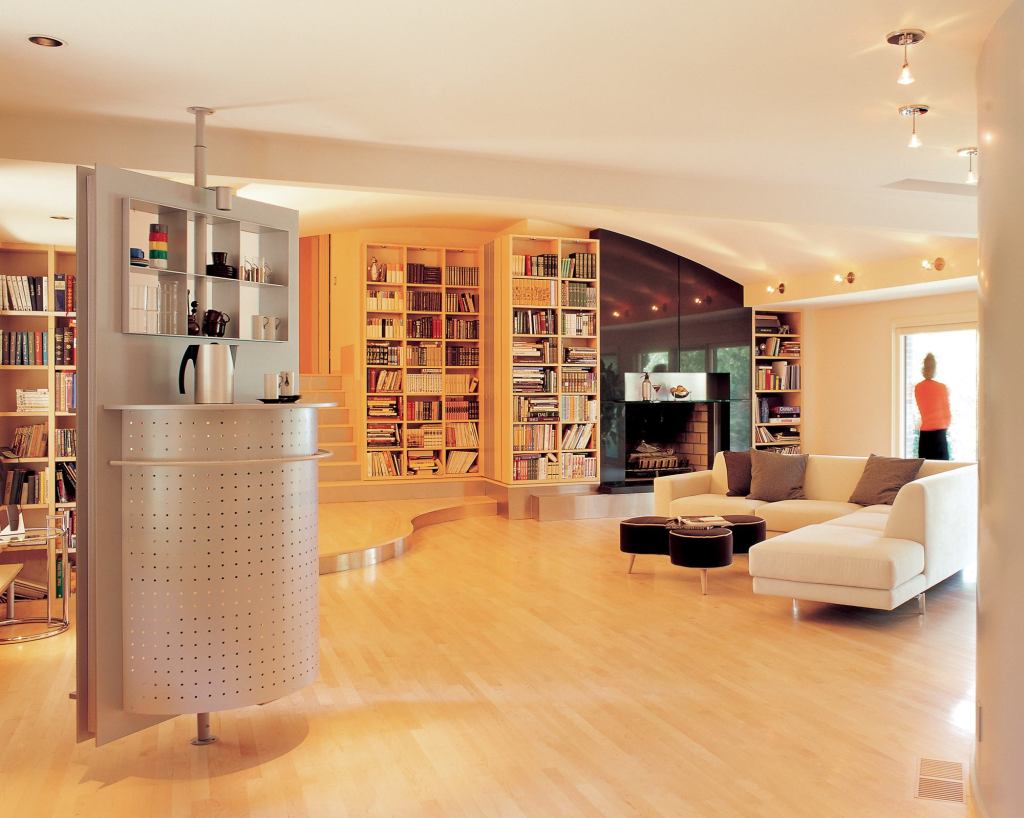Turning a 1975 split-level’s warren of small rooms into an airy plan with crisp details was top priority for the owners of this Lake Michigan waterfront house. A completely open public area makes sense for capturing views, but the clients also wanted a place to escape. A swiveling coffee bar satisfied their craving for a partially partitioned nook as well as a close-by caffeine fix. The perforated aluminum bar cradles concave shelves on its flip side, while open cubbies above let the light flow through. Builder Richard Ruvin of Milwaukee-based Ruvin Brothers Artisans & Trades likes how the bar’s curve accentuates the barrel-vault ceiling and S-shaped platform that subtly define the home’s foyer. Ruvin worked with architect Tom Hoffman to find “something light and architectural that would enable us to break down the big, open space and to define a corner as a study without closing it off.” The brushed aluminum is repeated on the stair risers, and the thin profile of the steel cubbies mimics the fixed maple shelving that lines three walls. The 42-inch-wide-by-84-inch-tall bar also locks into place for spill prevention.
Cappuccino Corner
1 MIN READ

Kevin J. Miyazaki / Milwaukee Magazine


