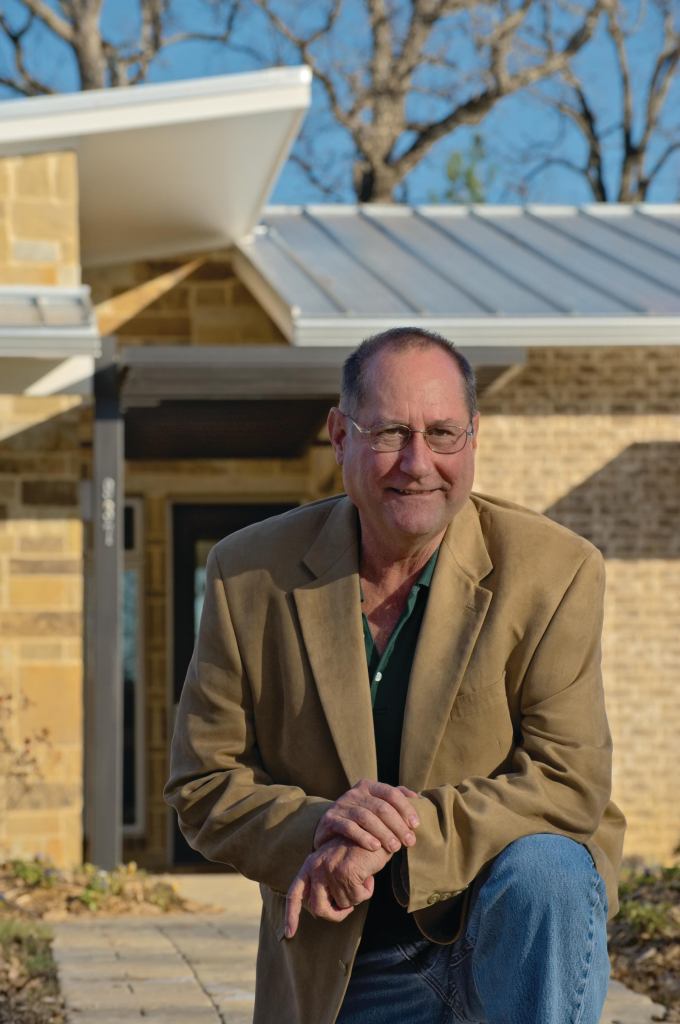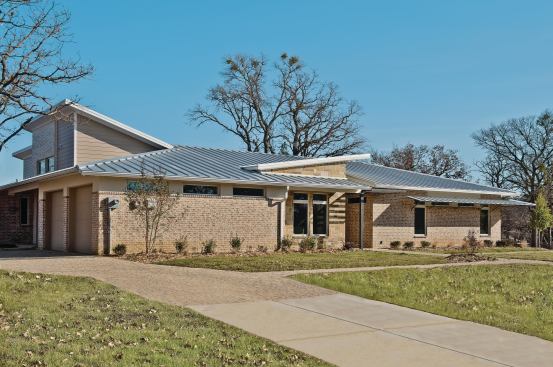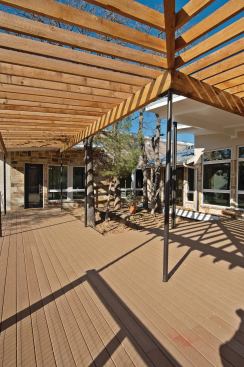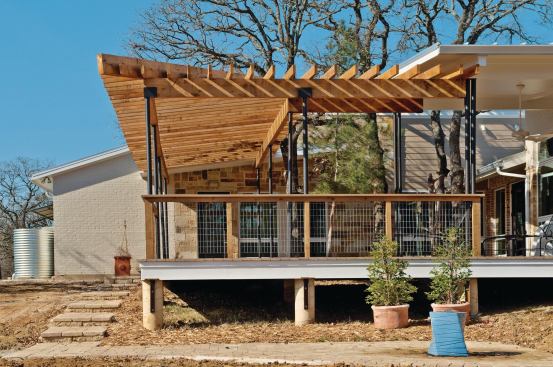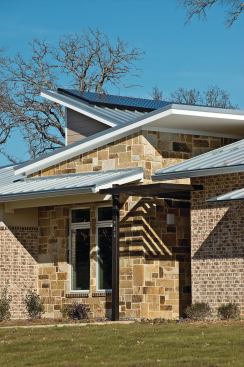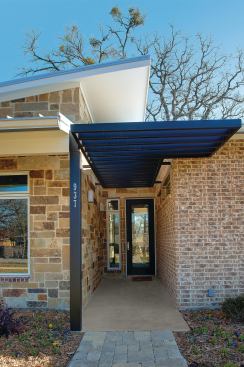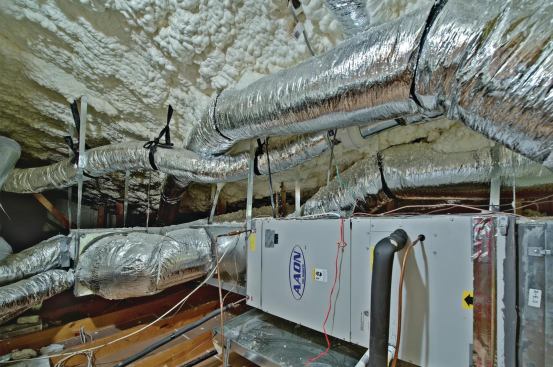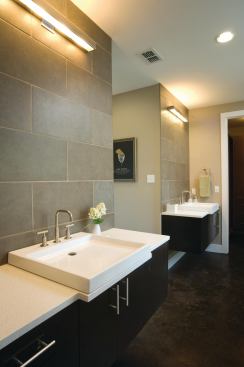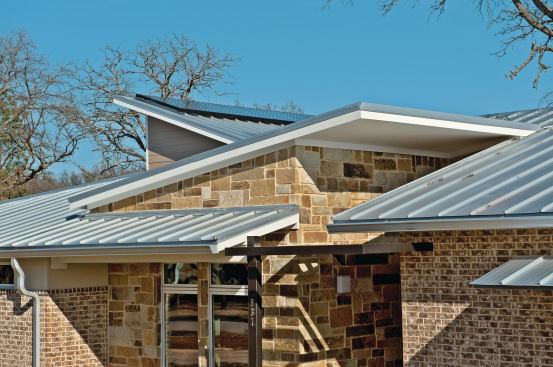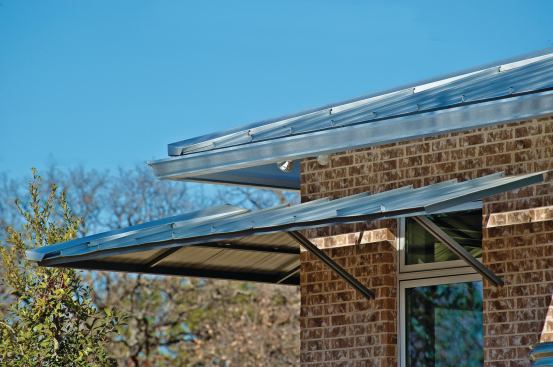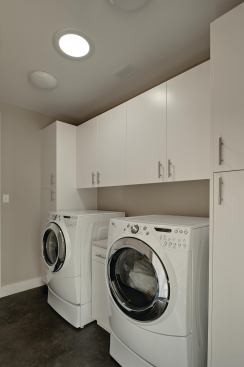James Wilson
PROJECT DETAILS Project: Timbercreek Zero-Energy House, Lewisvil…
Even if net-zero hadn’t been the goal, Peck says he still would have oriented the house the same way, primarily along a north-south axis instead of the east-west exposure the previous homeowners endured. “We maintained the west-facing street presence of the original house (and its setbacks, per local ordinance—another reason the new house fits in so well), but the main living areas are oriented the opposite way,” he says, to achieve a more comfortable indoor environment.
To shield the new south-facing elevation, Peck designed deep roof overhangs, including a flat section extending from the gable roof eaves of the living room, and added an extensive deck with a trellised roof; the deck also corrals an existing mature tree on the property that provides another measure of shade. On the west side, Peck designed custom-fabricated sunshades for the bedroom windows that mimic the standing-seam metal roof and add to the dimension of that elevation.
High-performance, fiberglass-framed casement and awning-style clerestory windows help mitigate solar heat gain, as well, thanks to an NFRC-certified 0.23 solar heat gain coefficient; by design and placement, the windows also capture prevailing breezes and vent hot air for passive cooling. And, with a visual light transmittance of 52%, they allow ample natural light into and through the narrow building footprint.
“[Some people] give us a hard time about how many windows we use in an energy-efficient house,” says Peck, noting that the ratio in his designs is often about 20% of the total wall area, a third more than what’s considered conventional. “But if you have enough natural light, you don’t need to turn on the lights during the day and the spaces are more livable.”
With the comfort of his homeowners a priority, Miles recently committed to integrating finish products that reduce indoor pollutant sources. “When you build this tight, you have to consider your finishes,” he says, referring to their off-gassing of volatile organic compounds (VOCs). To that end, he specified and applied low-VOC paints and adhesives, and cabinets and other woodwork with formaldehyde-free MDF; he also completely eschewed finished flooring, instead gaining the owner’s support for a stained concrete floor throughout.
That floor combines with reclaimed brick from a south Dallas warehouse, engineered decking, fiber-cement siding, the metal roof, quartz surfacing, and stone accents for a relatively hassle-free maintenance list for the owners—and another aspect of the home’s overall sustainability. Even the PV panels, solar thermal collectors, and rainwater collection and irrigation system feature few moving parts, making them easier to troubleshoot, if necessary.
From the beginning of the project, Miles educated the owners about optimizing the efficiencies of their new home, including their selection of a television (plasma bad; LCD good), turning off lights in unoccupied rooms, and unplugging cable boxes and other devices at night.
The impact of a wasteful lifestyle on the energy bill is driven home, Miles says, when the owners watch the meters that Building America uses to track the consumption of the heating and cooling system and see that their behavior, not the A/C, is what’s boosting power demand. “Once they realize that, they start making some changes.”
Fortunately, the owners were savvy to Miles’ methods. “It all made sense to them from the beginning,” says Peck, who first worked with the owners to try and remodel the original house before finding extensive structural damage that required a teardown. “Their learning curve was very short.”
Rich Binsacca is a contributing editor for EcoHome.
