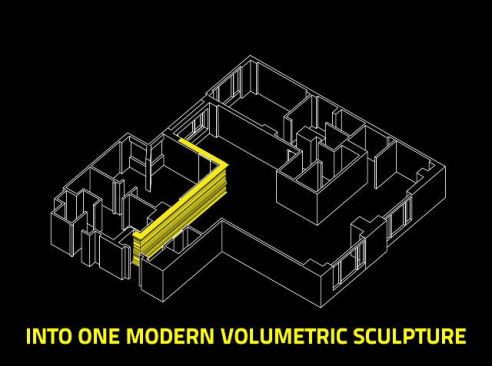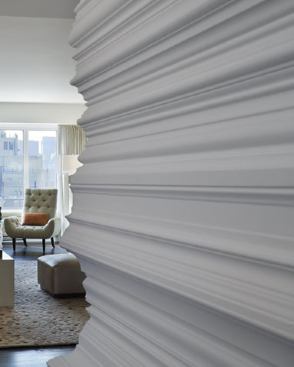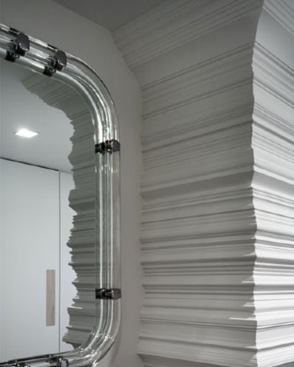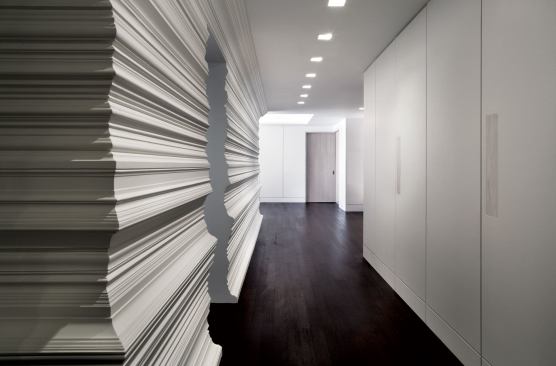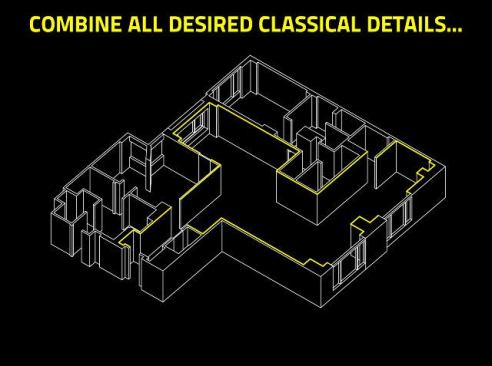This detailed wall represents “the ultimate client compromise” according to Marc Kushner. “She has classical tastes and he wanted a modern pied-à-terre,” the architect says. “We gathered up all of the traditional molding that would have been scattered around the apartment and condensed it into a singular molding wall.” The wall encloses the kitchen and generates a long entry sequence that turns a corner and becomes the feature wall for the open dining/living area.
Kushner and partner Matthias Hollwich “basically went through molding catalogs and picked our favorite ones then put them together so edges fit.” That was the easy part. Building it was trickier. “We wanted heft and not just hollow shapes,” Kushner explains. Guy Corriero at Plaster Works led the master team that crafted the 26-inch-thick wall. Using a piece of cut sheet metal like an old credit card machine—sliding it back and forth across the plaster—they hand-carved the 45-foot-long run of molding. What appears to be monolithic trim is really many pieces of hand-crafted plaster fastened to plywood. “They spent two weeks in the apartment with toothbrushes and sand paper to fill gaps and smooth out connections,” Kushner says.
The result of such incredible attention to detail is that nearly six years later there’s not a single crack in the wall. Modern technology was handy, too. Coming to a full stop where molding merges into a totally smooth surface was a new move for the plaster craftsmen. Kushner and Hollwich scribed MDF panels to match the molding profile then Corriero’s team patched and painted it into a seamless transition. And speaking of profiles, Kushner secretly added his own into the wall. “We made a full-scale print-out of my profile,” Kushner laughs, “and grafted it in.”

