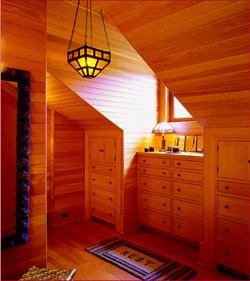Tops on most home buyers’ wish lists is plenty of storage. And for the custom market that storage should be both luxurious and efficient. When determining a closet’s optimum size and function, clients know best. Interview them at length about the type of items the closet must accommodate and what amenities it should have. The dressing area should be light-filled and logically laid out. Architect Jan Gleysteen compares creating custom closets to kitchens. “A well-designed dressing area can help organize even a messy person—it gives them the tools and space to put their stuff in order. The goal is to simplify that part of your clients’ lives.”
Dressed Up The owners’ primary objective for their coastal Maine summer home was to keep it low and unassuming, which led architect Samuel Van Dam to design up into the rafters. This 8-foot-by-10-foot dressing area fills an eave with a wall of built-in dressers that provide enough clothes storage for all seasons. The lowest point of the ceiling is nearly 6 feet, so most people can comfortably approach the two side units. A clerestory window introduces natural light while preserving privacy above the middle dresser where the ceiling jumps to 11 feet. A large walk-in closet lies opposite the built-ins. Clear Douglas fir tongue-and-groove boards clad the walls and ceiling in this master suite antechamber as well as in the rest of the home. Builder: Cold Mountain Builders, Belfast, Maine; Architect: Van Dam Architecture & Design, Portland, Maine; Interior designer: Gomez Associates, New York City; Photographer: Brian Vanden Brink.
Seasonal Wardrobe The owners of this mountain retreat near Stowe, Vt., needed mounds of storage in order to be prepared for hot, humid summers and bitter, snowy winters. “It’s a three-dimensional puzzle,” says architect Peter Rose, “where you have to consider the quantity and type of things that the clients need to store.” Rose responded with a wall of Douglas fir cabinetry set within a clear cedar-clad dressing area. “Natural light was integral to the room so the owners could function within the space without turning on lights,” he adds. An 8-foot canted mirror with custom lighting reflects light from a dormer window directly opposite. Builder: Donald Blake, Stowe, Vt.; Architect: Office of Peter Rose, Cambridge, Mass.; Photographer: Brian Vanden Brink.
Well Groomed The owner of this Cape Cod vacation home didn’t want to get dressed in the bathroom, so architect John Colamarino designed a 5-foot-by-5-foot dressing alcove between bedroom and bath that is outfitted for head-to-toe grooming. But the little space itself is very well groomed. A dressing table topped with clear laminated glass over white Formica gives off a cool aqua hue that contrasts with the warm sycamore cabinetry. Outlets hidden in the vanity drawers provide a handy place to stow the electric hair dryer. There’s also plenty of storage for folded clothes in the abutting floor-to-ceiling cabinet. A tri-fold mirror stands on the opposite wall. Colamarino specified recessed halogen lights because they provide a bright, true light. Builder: Cataldo Custom Builders, Falmouth, Mass.; Architect: John Colamarino, Architect, Palm Beach, Fla.; Cabinetmaker: Design Associates, West Palm Beach, Fla.; Photographer: Brian Vanden Brink.



