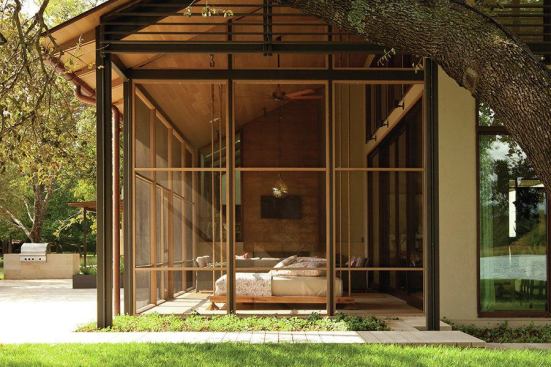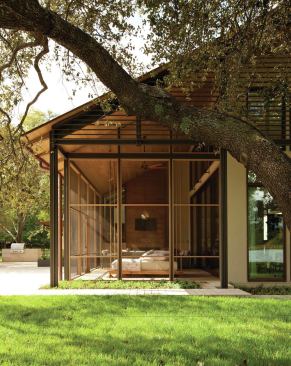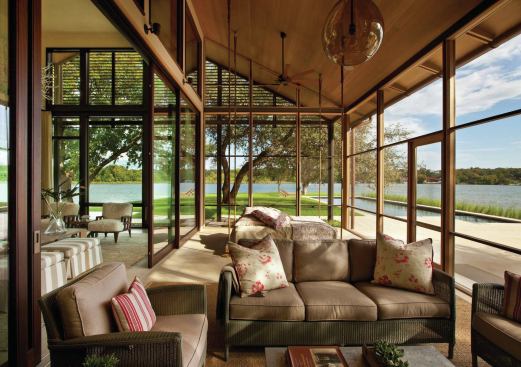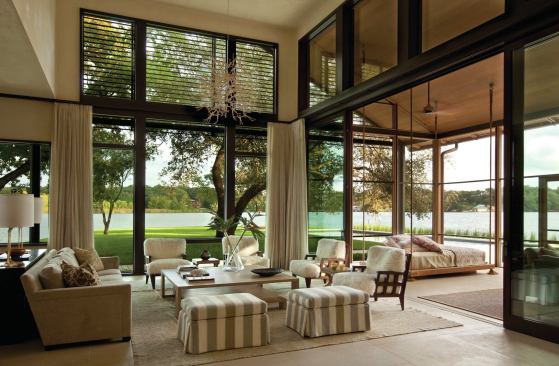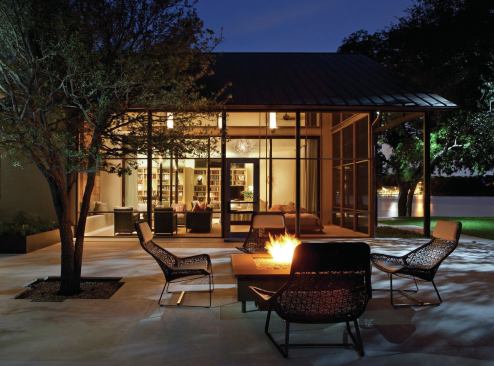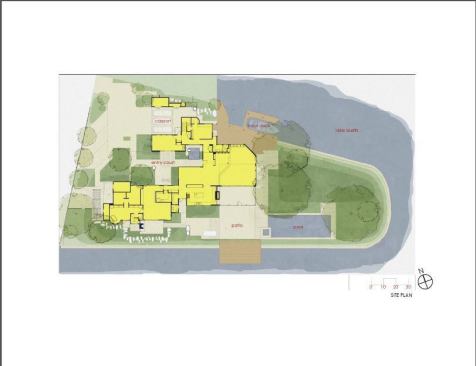Nick Johnson Interiors
This beautifully executed screened porch smooths out the quirky geometries of a 1980s house, which sits at the tip of a Lake Austin peninsula. In the course of gutting the house and opening it to the water view, architect Gary Furman borrowed space from the living room to enlarge the screened porch, while straightening out the existing porch’s awkward 45-degree angle.
In a climate that draws residents outside most of the year, Furman chose materials that help the house merge almost imperceptibly with the landscape: tall sliding glass doors in a mahogany frame, and thin steel slats that modulate light on the shared southeast-facing wall. The living room floor, which sits slightly lower than the rest of the house, was covered in big slabs of limestone that continue onto the screened porch and pool terrace. “It’s more permanent and grounded in the landscape than wood,” he says. The jury admired the way the minimalist detailing brings in the view. “It takes the vernacular of the house wall and extrudes it out to the porch as an integrated design,” a judge said. —C.W.
More from Builder Magazine
-

-
Builders Embrace Pet-Friendly Living
4 MIN READ
-
10 Trends for Outdoor Living Spaces
3 MIN READ
