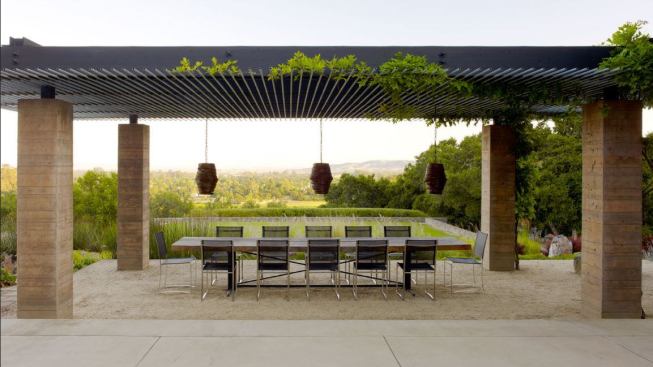
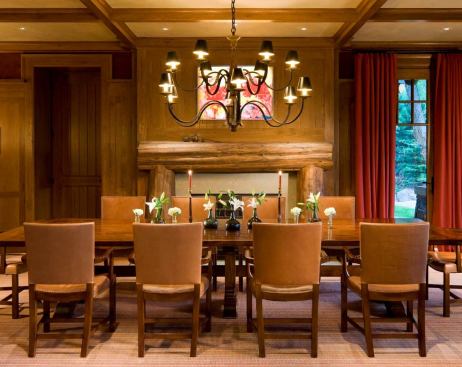
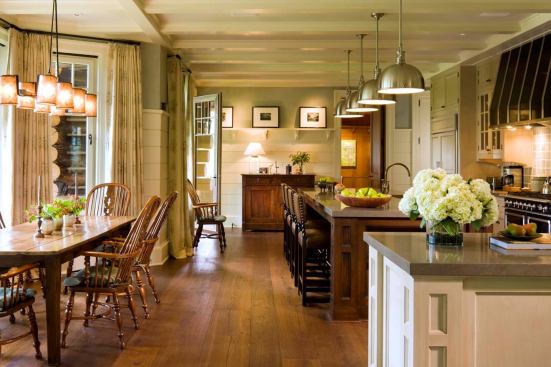
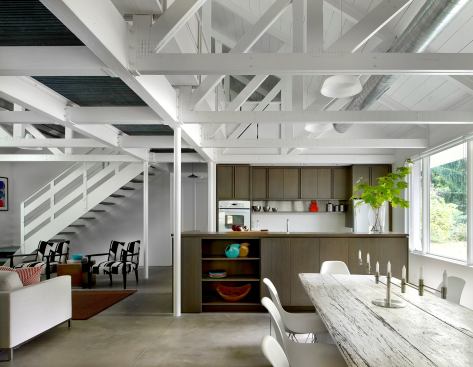
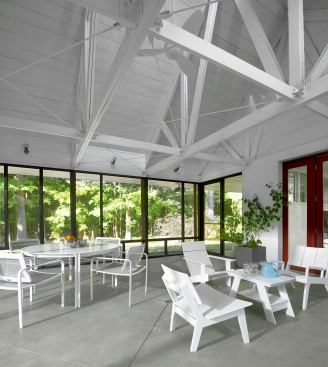
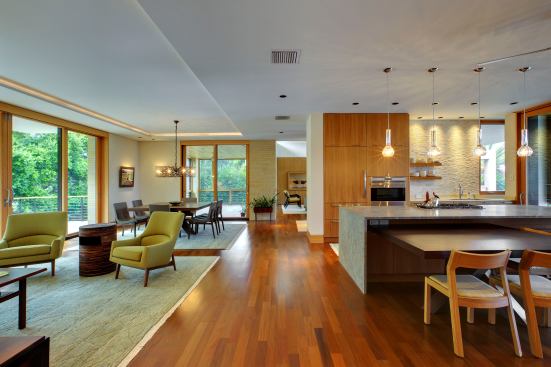
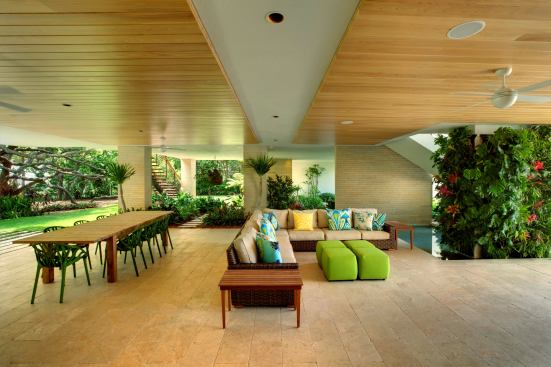
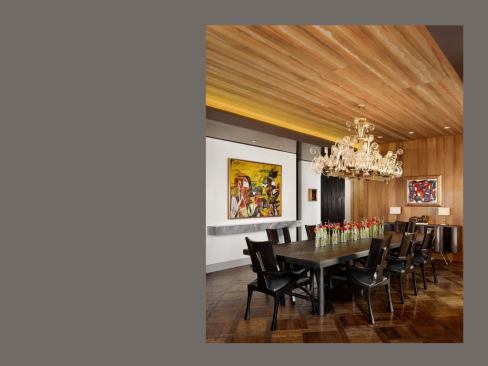
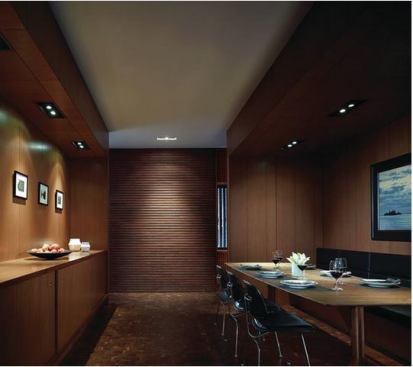
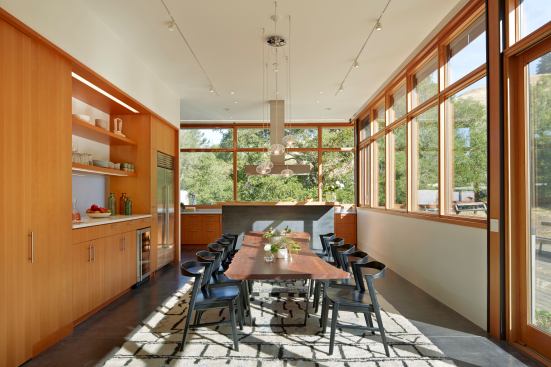


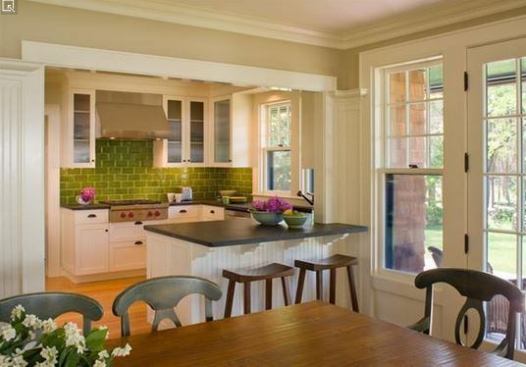
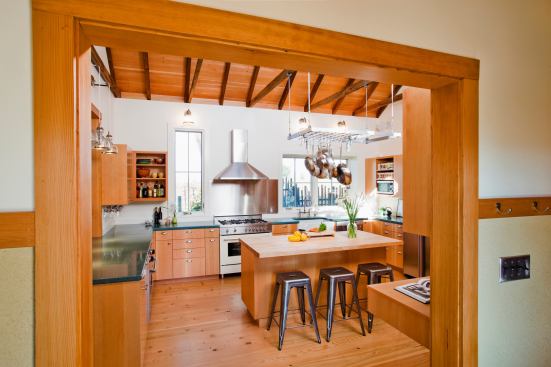
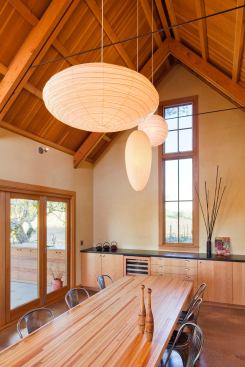
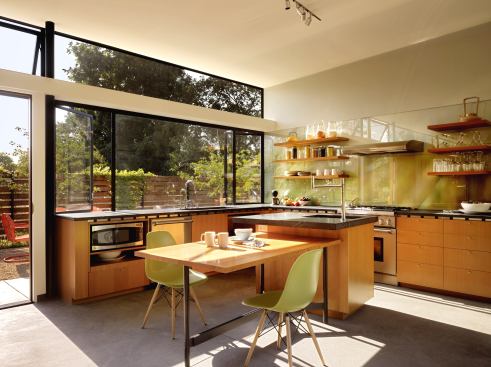
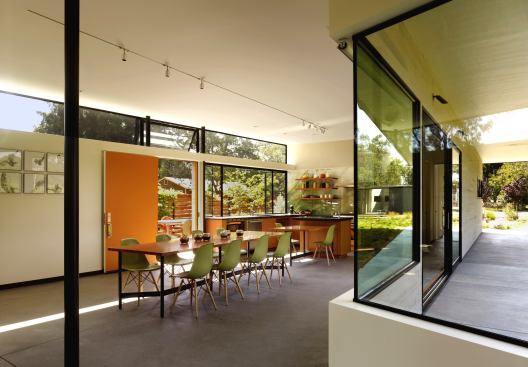
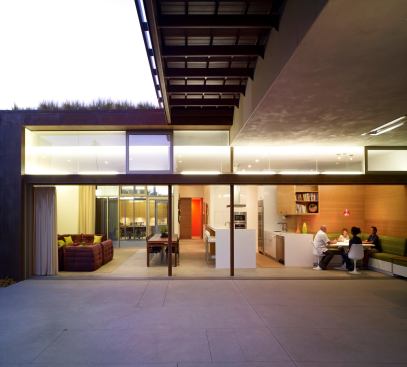
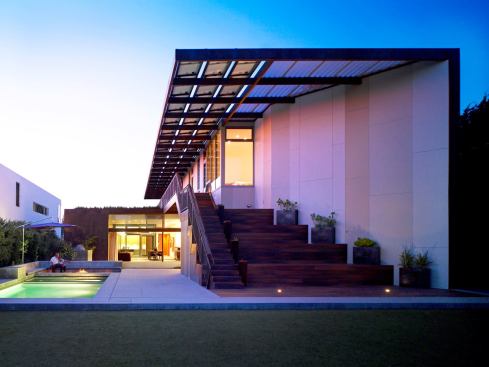
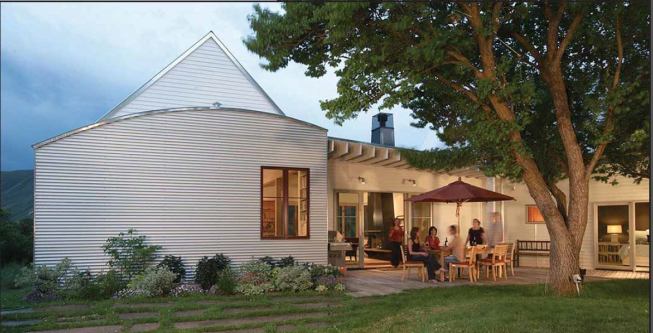
Marion Brenner
Composed of board-formed concrete columns, a gravel floor, and a… Composed of board-formed concrete columns, a gravel floor, and a repurposed pipe ceiling, this outdoor dining pavilion frames views of the Sonoma Valley foothills. Project: Sonoma Spa Retreat, Sonoma, Calif.; Architect: Aidlin Darling Design, San Francisco; Builder: Burlington Construction, Sonoma.
David O. Marlow
The Rocky Mountain flavor of this Colorado home was inspired by … The Rocky Mountain flavor of this Colorado home was inspired by America's great national park lodges. At heart a hard-working ski-house, the house features rough hewn materials that give way to more refined milled paneling in the formal dining room. Project: Colorado Mountain Home; Architect: Shope Reno Wharton, South Norwalk, Conn.; Builder: Hansen Construction, Aspen, Colo.
David O. Marlow
Designed as a year-round family retreat, the home's breakfast no… Designed as a year-round family retreat, the home's breakfast nook and island seating make ample space for meal prep and a kid’s table. Project: Colorado Mountain Home; Architect: Shope Reno Wharton, South Norwalk, Conn.; Builder: Hansen Construction, Aspen, Colo.
Tony Soluri
The renovation of this 1940s cottage on Lake Michigan worked har… The renovation of this 1940s cottage on Lake Michigan worked hard to retain the spirit of the original ranch-style house, though an updated layout moved the kitchen and dining to a central position. Project: Harbert Cottage, Harbert, Mich.; Architect: Searl Lamaster Howe Architects; Builder: Estkowski Construction, Benton Harbor, Mich.
Tony Soluri
A screened porch is a necessity in buggy seasons, and keeps idle… A screened porch is a necessity in buggy seasons, and keeps idle hands out of the way during dinner prep. Project: Harbert Cottage, Harbert, Mich.; Architect: Searl Lamaster Howe Architects; Builder: Estowski Construction
Greg Wilson
Details such as varied ceiling heights, wood cladding, and frees… Details such as varied ceiling heights, wood cladding, and freestanding elements make the open rooms of this modern home–including its dining area–feel more defined. Project: Osprey House, Osprey, Fla.; Architect: Sweet Sparkman Architects, Sarasota, Fla.; Builder: Michael K. Walker & Associates, Sarasota.
Greg Wilson
A covered terrace with outdoor dining accomplishes the owners’… A covered terrace with outdoor dining accomplishes the owners’ goal of being “immersed in the landscape” of their Florida home. Project: Osprey House, Osprey, Fla.; Architect: Sweet Sparkman Architects, Sarasota, Fla.; Builder: Michael K. Walker & Associates, Sarasota.
Michael J. Lee
This dining room ceiling features wallpaperthat has been hand-pa… This dining room ceiling features wallpaperthat has been hand-painted to look like wood. The detail adds to a material richness found throughout the renovated apartment, including walnut-clad walls, red tiles, and leather, gold, and polished brass accents. Project: Four Seasons Residence 29, Austin; A rchitect: Webber + Studio, Architects, Austin; Builder: David Wilkes Builders, Austin.
Christopher Barrett
Rough-hewn, industrial materials play well with the sophisticate… Rough-hewn, industrial materials play well with the sophisticated urban architecture of Wood House. In the dining room, an acoustical plaster ceiling system contrasts with the warm wood veneer wall panels. Project: Wood House, Chicago; Architect: Brininstool + Lynch, Chicago; Builder: Goldberg General Contracting, Chicago.
Bruce Damonte
This open kitchen protects the cook’s space while still being … This open kitchen protects the cook’s space while still being a part of the gathering space. It strikes a deft balance: Out in the open, yet not needing cleanup when guests arrive. Project: Crook | Cup | Bow | Twist, Nicasio, Calif.; Architect: Schwartz and Architecture, San Francisco; Builder: Hammond Fine Homes, Cotati, Calif.
Peter Kerze
A fresh take on iconic American farmhouse style typifies this Mi… A fresh take on iconic American farmhouse style typifies this Minnesota weekend home. Project: Anderson Farmhouse, Lake City, Minn. Architect: Rehkamp Larson, Minneapolis; Builder: Dovetail Renovation, Minneapolis.
Peter Kerze
Inside the modern farmhouse, a mix of old and new tips a hat to … Inside the modern farmhouse, a mix of old and new tips a hat to the site's agricultural history. New influences include sleek materials and an open dining area. Project: Anderson Farmhouse, Lake City, Minn. Architect: Rehkamp Larson, Minneapolis; Builder: Dovetail Renovation, Minneapolis.
Robert Brewster
Crisp details bridge the gap between traditional and modern in t… Crisp details bridge the gap between traditional and modern in this Shingle-style seacoast house. While the kitchen is compact and contemporary, the dining room flows in making for an open plan space that’s clearly defined. Project: River Point, South Coast, Mass.; Architect: Albert, Righter & Titmann, Boston; Builder: Roger Wilkie Builder, Tiverton, R.I.
Edward Caldwell
The original house was 100-years old, and despite a major redo, … The original house was 100-years old, and despite a major redo, Idea Garden, as the house is called, reflects the farmhouse feeling. Salvage timbers are used throughout the house. Project: Idea Garden, Healdsburg, Calif. Architect: Arkin Tilt Architects, Berkeley, Calif. Builder: Earthtone Construction, Sebastopol, Calif.
Edward Caldwell
The dining room opens to a wraparound porch that connects the pl… The dining room opens to a wraparound porch that connects the plan to the garden. Awnings help deflect the summer rays but let the low winter sun in. There’s also radiant heating in the floors of the addition. Project: Idea Garden, Healdsburg, Calif. Architect: Arkin Tilt Architects, Berkeley, Calif. Builder: Earthtone Construction, Sebastopol, Calif.
Matthew Millman
Hydeaway House was a 2014 Watermark Awards winner. The kitchen d… Hydeaway House was a 2014 Watermark Awards winner. The kitchen downplays many utilitarian functions by camouflaging appliances, integrating them into space, and, in turn integrating the kitchen into the rest of the house. Project: Hydeaway House, Sonoma, Calif. Architect: Schwartz and Architecture, San Francisco; Builder: Eames Construction, Petaluma, Calif.
Matthew Millman
The award-winning kitchen has an island that's flexible enough t… The award-winning kitchen has an island that's flexible enough to accommodate big parties, yet the scale feels right for every day. Here, the architect designed a table that breaks into three parts: One gets pushed against prep area of island to supply a kitchen-table component. The other two sit together as a dining table and slides over to join the other two for super-big parties. Project: Hydeaway House, Sonoma, Calif. Architect: Schwartz and Architecture, San Francisco; Builder: Eames Construction, Petaluma, Calif.
John Linden
Designed for passive efficiency, Yin Yang House is mostly one-ro… Designed for passive efficiency, Yin Yang House is mostly one-room deep, so both floor plan and site orientation maximum advantage of the elements: sun for warmth and light and breezes for natural ventilation. A glassed-in dining area opens to the courtyard. Project: Yin Yang House, Venice, Calif.; Architect: Brooks + Scarpa, Los Angeles; Builder: Glenn Lyons Construction, Venice.
John Linden
The owners have a large and growing family with several children… The owners have a large and growing family with several children. The priority was to create a calm, relaxed, and organized environment with shared family space, as well as places for entertaining for both grownups and teenagers. Project: Yin Yang House, Venice, Calif.; Architect: Brooks + Scarpa, Los Angeles; Builder: Glenn Lyons Construction, Venice.
John Cottle
Concrete walks from this original property of homesteading herit… Concrete walks from this original property of homesteading heritage were broken up and remade into flagstone-style patios and walkways that encourage drainage. The patio leaves plenty of room for a big meal enjoyed out of doors. Project: Sopris Drive Residence, Basalt, Colo.; Architect: CCY Architects, Basalt; Builder: Ridgerunner Construction, Glenwood Springs, Colo.
Sure, it’s T-Day, and you’re probably trussing a bird, stacking firewood, mixing drinks for friends and family, or watching football. But in case you’re checking email, check out this slideshow.
Whether it’s turkey for 20 or Cornish Hen for four, sleek modern lines or rough-hewn rustic ones, today’s lead story features 17 well-designed and inviting places to sit down, break bread, and enjoy the company. Happy Thanksgiving.


