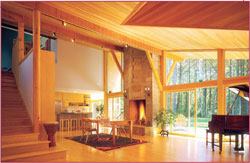“I lived in a loft in New York City and loved not having walls press in on me,” says architect Scott Simons of his self-designed house with its cavernous multipurpose room that frames views of his wooded Yarmouth, Maine, property. “I wanted space without definition and to have a strong connection to the outside.” The room runs 48 feet long and is 22 feet wide until it wraps around the stair, at which point it reaches 32 feet across. Kitchen, dining, living, and music areas freely co-exist, and the arrangement can change on a whim. “In the winter we move the living area over next to the fireplace,” explains Simons, “or sometimes we switch it around with the music studio.”
A glass wall opens the space to a full-length deck via three sets of sliding doors. The ceiling cantilevers 8 feet beyond the glass for shade as well as to perpetuate the outdoor relationship. Two laminated support beams on either side of the fireplace sustain the rest of the framing so that the glass just disappears into the ceiling. The fir beadboard-clad ceiling (the boards were inverted for a cleaner finish) slopes from 17 feet down to 8 feet where a triangular window creates interesting angles. The liberal use of wood—white ash floors, yellow pine columns, and Douglas fir—keeps the big room cozy.
Builder: Mark Dorsey Builders, Freeport, Maine; Architect: Scott Simons Architects, Portland, Maine; House size: 2,400 square feet; Photographer: Brian Vanden Brink. Resources: Sliding doors: Marvin Windows and Doors.



