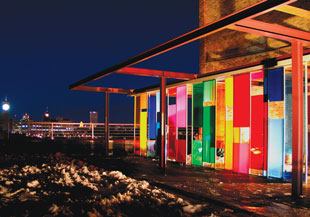Grand Award
Sitting 65 feet up in the air, this rooftop pavilion is an urban answer to the outdoor room. But Johnsen Schmaling Architects wasn’t content merely to reclaim the warehouse roof as an outdoor extension of their client’s loft living space. They also wanted the pavilion to enliven its gritty urban setting.
The 1,500-square-foot pavilion is defined by an exposed steel trellis that supports a curtain of sliding steel frames. Each frame is sheathed with transparent and translucent plastic in a rainbow of colors that the client can arrange in a multitude of ways. The panels can enclose the space for intimate dinners or sunbathing, open it completely to the view of downtown Milwaukee, shelter it from wind and sun, or frame part of the skyline. They allow the owner to look at the world through rose-colored plastic, or blue, orange and green. And when the sun is hot and high, he can slide the retractable canvas roof into place.
At night, a sophisticated lighting system illuminates the pavilion, creating the atmospherics for a great outdoor party. But more important, it creates a pattern of shadows and colors that become a kind of light sculpture that brightens the neighborhood and is highly visible from the rushing freeway below. “The roof pavilion has become a neighborhood beacon, an extraordinary public spectacle, and a symbol of urban vitality,” says architect Brian Johnsen. “It exemplifies how a small-scale urban intervention can have a major impact on its larger-scale environment.”
The Custom Home Design Award judges were duly impressed that a project accomplished for just $34 a square foot could have such a wide-ranging effect. They didn’t hesitate to give a unanimous thumbs-up for a design that took a big risk and reaped an even bigger reward for the owner and for the community.
Entrant/Architect: Johnsen Schmaling Architects, Milwaukee; Builder: Kotze Construction, Milwaukee; Project size: 1,500 square feet; Construction cost: $34 a square foot; Photographer: Johnsen Schmaling Architects.



