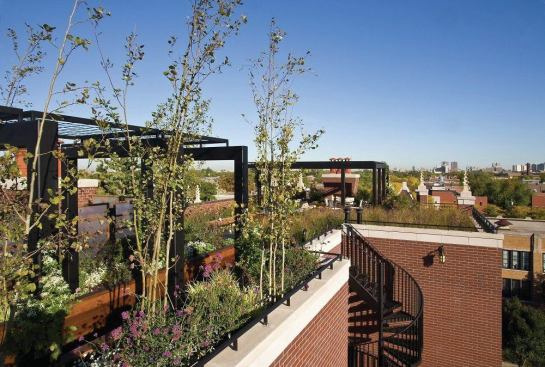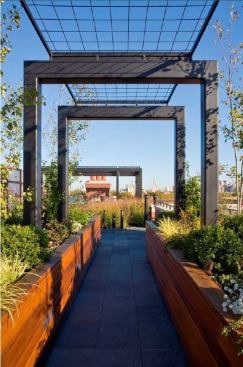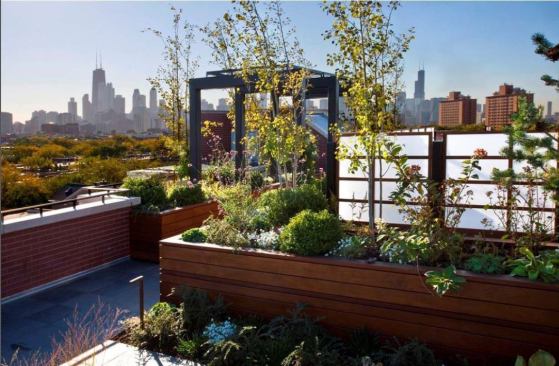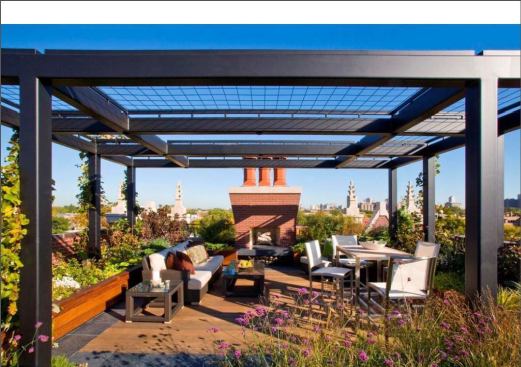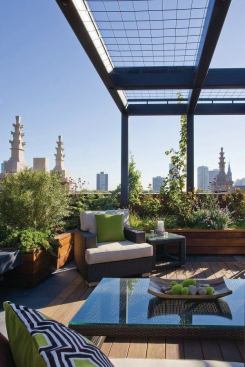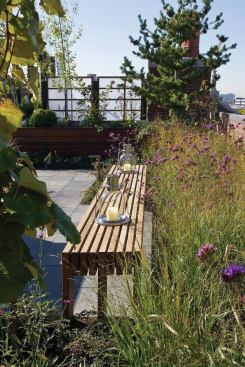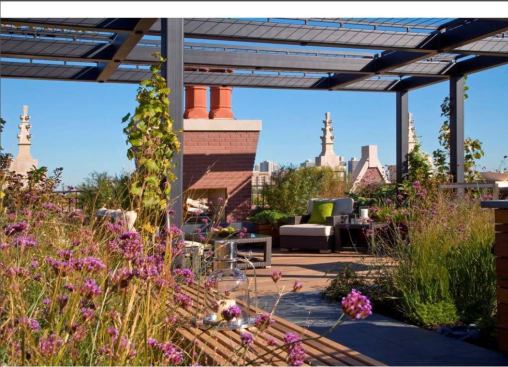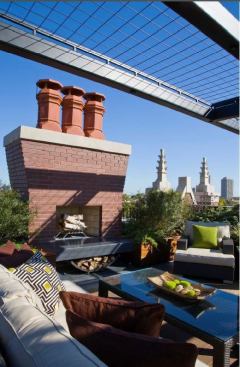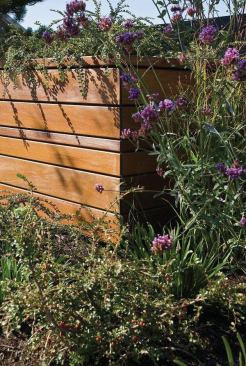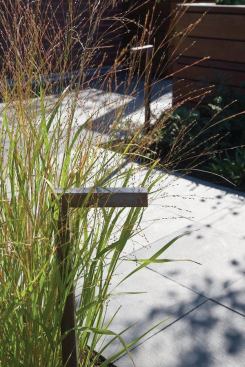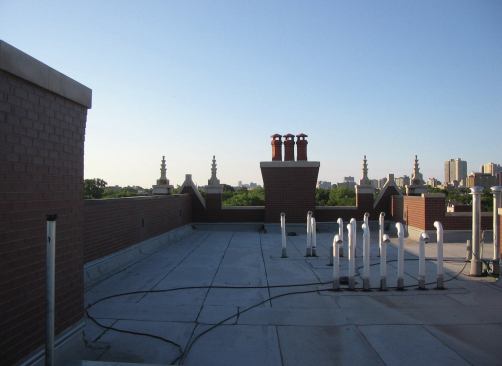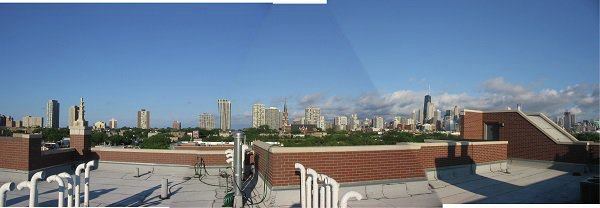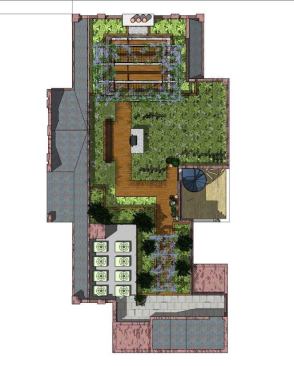Linda Oyama Bryan
Once seen simply as an urban luxury, roof gardens are a developing technology that cools our dense cities and makes them more livable. This one, in Chicago’s Lincoln Park neighborhood, sits atop a five-story building and is reached by way of a spiral staircase on the penthouse balcony. Not only does the garden connect the owner to nature and a skyline view, it also thrives in a city famous for its strong winds and extreme seasonal temperatures.
Project Credits:
Landscape Architect: Hoerr Schaudt Landscape Architects, Chicago; Builder: T. Andrews Construction, Chicago; Landscape Contractor: Eiserman & Associates, Libertyville, Ill.; Carpentry and Stone: Landek Specialties, Beloit, Wis.; Irrigation: Advanced Sprinkler Systems, Highland Park, Ill.; Lighting Design: Lightscape, Libertyville; Resources:Green Roof: Hydrotech, Colbond; Path Lights and Uplighting: Hadco; Pergola Lights: B-K Lighting; Stone Paving: Stone Deck West
The expansive terrace, designed by Hoerr Schaudt Landscape Architects, is a Midwest prairie in microcosm. Two steel and mesh pergolas—a smaller one leading into the garden from the rooftop’s service entrance, and a larger one sheltering the seating area—are connected by slate pathways that wind past ipe planter boxes and a meadow of perennials and ornamental grasses. Structural concerns and exposure to the elements, of course, make rooftop transformations tricky. Here’s what makes this one work so well.
A Workhorse Palette For a Harsh Climate
Finessing Infrastructure
The building’s existing roofscape, with its protruding mechanical guts, was unsightly. Shoji-style screens made of ipe and frosted acrylic hide eight air-conditioning condensers, but the gaggle of goose-neck PVC stacks couldn’t be screened. “There were so many of them, and they had to be left as is,” says Abigale Baldwin, a firm principal. “We said, ‘It’s an urban environment; we’ll paint them a dark shade that will recess out of your vision.”
Working with a structural engineer, the firm calculated the roof’s weight-bearing capacity, taking into account the weight of the soil, trees at maturity, live load (the people using it), and snow load, in addition to the built components. “For simple perennials, we typically aim for 100 pounds per square foot,” Baldwin says. “The soil alone weighs 60 to 80 pounds per square foot when wet.”
The rooftop needed no structural reinforcements, though a cross-brace was added under the penthouse balcony to support the spiral staircase. Paved surfaces were lined with metal stud sleepers, which act as a second support structure and level the slightly pitched roof. The pergolas, built off-site and craned into place, were bolted to the 6-inch-thick concrete roof deck.
Including Creature Comforts
An existing fireplace contains three flues that service the residential units below. Luckily, “it had been built large enough that we could cut in our own firebox and flue,” Baldwin says. Although the fireplace is the sole source of heat here, the landscape architects sometimes install radiant heaters in pergolas on similar projects. They also provided a range of seating options, including a high-topped bar table (elevated to enjoy the view), sofa, coffee table, and side chair. On a rooftop, “you want weighty pieces that won’t get caught by the wind and blow away,” she says. At dusk, lighting brings the garden to life. The main pergola is fitted with recessed lights. Flush fixtures on the sides of the planters illuminate the small pergola, and thin L-shaped stakes brighten the pathways. Wiring was installed in conduits buried on the beds’ edges.

