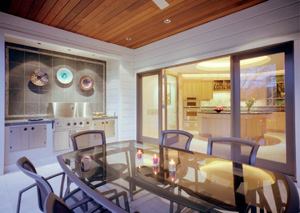Cooking outdoors appeals to lots of custom home buyers. Some aspiring grill masters request a second kitchen that’s completely self-sufficient, while others want built-in grills within easy reach of the interior kitchen. If you want to create an outdoor cooking area that will keep your clients happily grilling for years to come, architect Mark Larson advises that you pay attention to the “relationship to house, to the site, and where the smoke goes.”
Texas-Style BBQ
Photo: Greg Hursley This Austin, Texas, remodel focused on creating a functional connection between the kitchen and a revamped patio with a new built-in grilling station. Project designer Mark Lind’s plan oriented the kitchen to the patio, replacing the wall with large glass doors flanked by fixed glass panels for clear sight lines and easy access. On the patio, a large masonry fireplace was replaced with a sleek stainless and stone cooking area. Lind took advantage of the fireplace depth to recess the grill and its matching custom cabinets. Slate tile countertops turn up the wall and are ideal for printing the evening’s menu.
Builder: Jim Venable, CG&S Design Build, Austin, Texas; Designer: Mark Lind, CG&S Design Build; Photographer: Greg Hursley.
Resources: Patio doors: Kolbe & Kolbe
Taking a Stand
Photo: Courtesy Magee Construction This outdoor kitchen stands alone as a full-service room where the homeowners can cook and entertain al fresco for most of the year. They are aided by a full suite of epicurean amenities, including a gas grill with side burners and warming drawers, under-counter fridge, ice maker, and an insulated ice cooler built into the countertop. The wet bar island is made from Brazilian mahogany hung on a steel frame and topped with stained black concrete. “It could probably be hit by a truck and survive,” jokes builder Wayne Magee. Hot and cold water along with radiant heat extend the outdoor season and are concealed in the concrete slab floor, which is stamped to look like flagstone. Skylights along the roof ridge have rain sensors so they can be left open all summer for ventilation without worry of a sudden downpour.
Builder/designer: Magee Construction, Cedar Falls, Iowa; Countertops: Concrete Gallery, Cedar Falls; Photographer: Courtesy Magee Construction.
Resources: Appliances: Viking, Circle 1303; Skylights: Velux
Gourmet Grillers
Photo: Ken Gutmaker “Grilling is their preferred style of cooking any time of year,” says Mark Larson about the owners of this newly built Minneapolis home. Since it gets chilly in the winter, Larson designed the outdoor cooking area to be well protected and closely attached to the kitchen. The resulting porch extends from the narrow end of the house to preserve views and light, and is adjacent to the kitchen so it’s usable on a daily basis. Casement windows on either side of the gas grill keep lines of communication open and act as a pass-through. The windows let daylight flow from porch to kitchen and artificial light from kitchen to porch. Cabinets are made of teak outside and cherry inside, but door style and hardware remain the same in both spaces for visual continuity. Slate counters mimic the kitchen version except these curve away from the grill so that prep areas have a more ergonomic depth.
Builder: Dovetail Construction, Minneapolis; Architect: Rehkamp Larson Architects, Minneapolis; Photographer: Ken Gutmaker.



