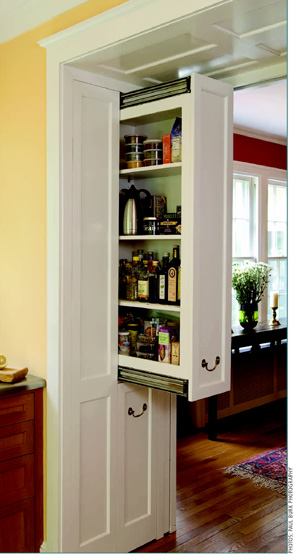When upper cabinets gave way to windows in the remodeled kitchen of this historic Washington, D.C., home, architect Devon Perkins from Cunningham + Quill Architects replaced the lost storage space by beefing up the wall between dining room and kitchen. “That did three things,” he explains. “It gave us separation of space, improved the proportions of the kitchen, and made room for a pantry.” The pull-out pantry has two sections that measure 8 feet tall and 16 inches across. Thanks to heavy-duty sliding hardware (each of the four rails holds up to 500 pounds), the pullouts extend a full 4 feet. A wood partition down the middle of each unit generates double-sided shelves shallow enough to put everything in sight. The thick kitchen walls also hide pocket doors and a small broom closet. As a bonus, the deeper dimensions allow the refrigerator to be tucked away and less conspicuous.
Covert Cupboard
1 MIN READ



