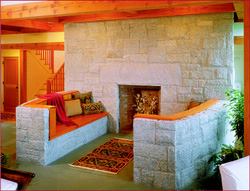Coarsely split granite forms the fireplace surround and two perpendicular benches that embrace this massive inglenook. “You clearly feel the armature of the stone cradling you,” says architect Mark Hutker. The seats extend 6 feet 5 inches beyond the firebox opening, so that just about anyone can fully stretch out next to a fire. The granite’s random ashlar pattern is countered by smooth polished fir that lines the stone seats, while ample cushions add comfort and coziness. Exposed fir beams outline the 8-foot ceiling just above the alcove, which soars to a peaked vault in the living room beyond. The chimney wall and sides of the inglenook also serve as dividers in an otherwise open sequence of public spaces.
Builder: Martha’s Vineyard Construction, West Tisbury, Mass.; Architect: Mark Hutker Associates Architects, Vineyard Haven, Mass.; Stonemason: Kenneth Lane Stone & Fine Masonry, Aquinnah, Mass.; Photographer: Brian Vanden Brink.



