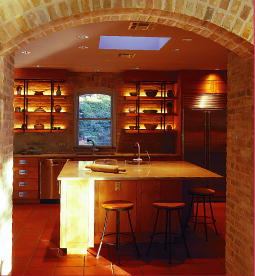Homeowners crave a kitchen that looks like a living room but they also demand increased functionality. Architects and designers are using open shelving to address both of those issues. Open storage has long been a given in commercial kitchens, but architect Mark Hutker notes that these days he’s using the technique to dress up and visually extend residential kitchens. “This concept spatially makes a statement about separation, but it also allows you to see over, around, and through,” he says.
Charles Orr, principal of Mark Hutker & Associates Architects in Martha’s Vineyard, Mass., praises the duality of a design that allows this remodeled West Falmouth, Mass., kitchen (right and below) to open up and connect to adjacent
PHOTO: Builder: David Dalgleish, Dalgleish Construction, Austin, Texas; Architect: Dick Clark Architecture, Austin; Cabinetmaker: Bill Johnson, Austin; Photographer: Paul Bardagjy. areas without forfeiting valuable storage. The owners both love to cook. “They want to be able to get at and know where everything is without opening a door.” An abundance of open shelves, both in the main kitchen and the copper-clad pantry, allow the 30-by-18-foot space to fulfill those needs. The maple and cherry cabinetry stops well short of the ceiling and drawers and doors are hardware-free to accentuate a furniture feel. “Everything is left exposed and open,” says Orr, “so the room breathes and continues on beyond the cabinets.” Austin, Texas-based architect Dick Clark is thrilled that clients are becoming more comfortable with the idea of open shelves. “Kitchens are the most-used room in the house and open shelving allows clients to show off things they’ve collected. They break up the monotony of endless cabinets, they provide easy access to frequently used items, and they can mask a not-so-great view from a kitchen window without blocking natural light.”
PHOTOS: Builder: Robert Bowman Builders, West Falmouth, Mass.; Architect: Mark Hutker & Associates Architects, Martha’s Vineyard, Mass.; Photographer: Brian Vanden Brink.
Two-inch-thick alder shelves suspended from steel brackets frame the kitchen window in this 1960s Austin home (above), originally designed by the prominent Texas firm Ford Powell Carson and recently remodeled by Dick Clark Architecture. Project architect Jamie Chioco wanted to sustain a strong tie to the original architecture while also updating and expanding the kitchen. The hanging shelves mimic an original unit that surrounds the living room fireplace, plus they generate a terrific view through the widened dining room archway. A similar set of shelves hover above the cooktop, putting supplies at an arm’s reach. In addition, the glowing shelves bring airiness to hefty brick walls and help enliven the formerly dim and isolated room.



