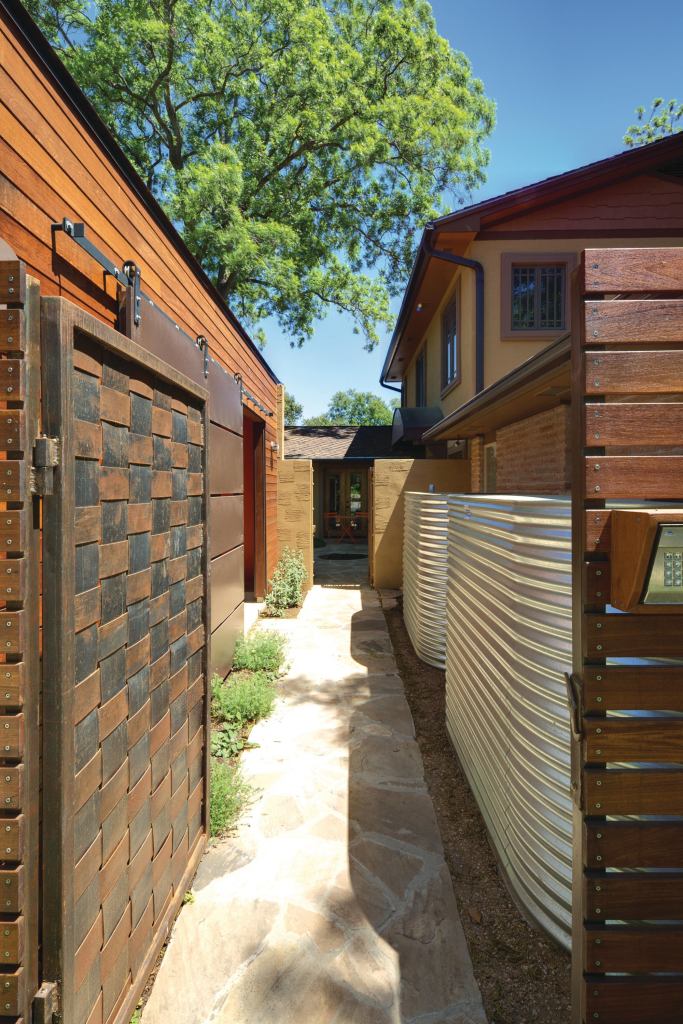The pathway to the garage isn’t normally a place where beautiful home design prevails, but the Zilker Oasis is a notable exception. Here, the transition from front lawn to carport to house is a lovely one.
To provide this central Austin, Texas, home with increased privacy and security, as well as a defined sense of entry, architect Gregory Thomas created what he calls “layers of space.” Just off the sidewalk is a wood arbor flanked by a slatted ipe fence—a clear entryway that also helps screen the property from street view. Walk through the arbor and follow the flagstones across the front yard, and you’ll come to the second entry, a swinging gate that features woven raw steel, whose horizontal strips line up perfectly with the fence slats. Built to last, the hinges are super heavy and lubricated with auto grease. Through the woven steel gate is a narrow entry courtyard—a walkway between the carport and the house. On the left, a sliding barn door clad in the same metal as the home’s roof provides access to the carport (keeping the door open helps the entry space feel bigger).
You also can’t miss two corrugated steel cisterns, whose lozenge shape and rounded edges ensure a graceful fit into the narrow space. Hidden from street view, the cisterns each store 1,000 gallons of rainwater that’s used to tend landscaping and a vegetable garden. Rain spills from the downspout into one cistern. When the first is full, overflow runs into the second.
The lot was tight—so making the entry both attractive and efficient was tricky. “This is the main entrance of the home, and I’m asking you to walk toward the carport,” Thomas says. “The solution was an eventful pathway.”
Learn more about markets featured in this article: Austin, TX.



