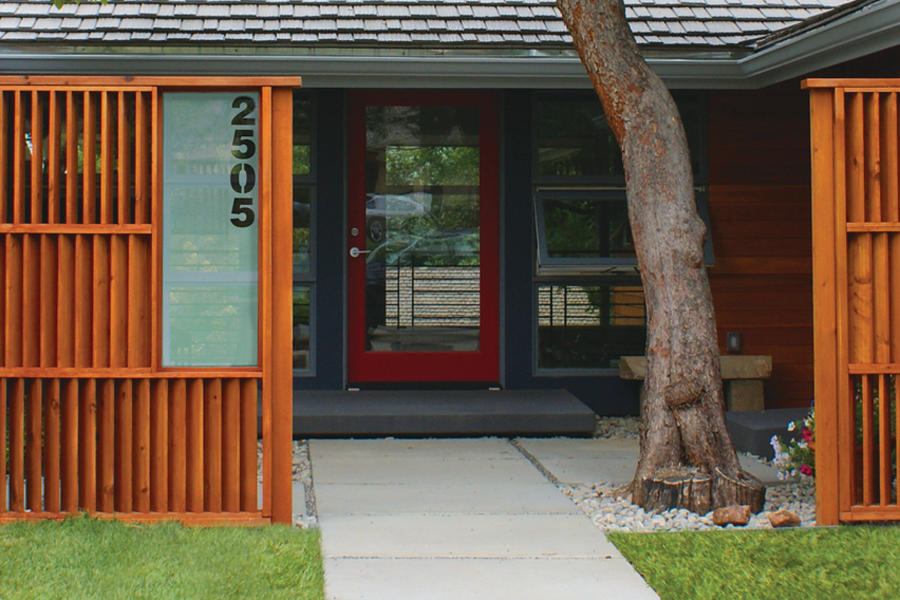Project
The 1967 ranch house looked modern on the outside but lacked a feature that’s basic to the breed—good flow between inside and out.
The home’s walled-off entry courtyard afforded privacy—a little too much, in fact. Visitors had trouble finding the front door. The owners felt isolated from neighbors passing by, as well as from the southern exposure and the views of the Flatirons, the mountains that form the southwest edge of Boulder, Colo.—a vista that architect James Trewitt, principal at Arch11, says “reminds you why you love living here.”
A barn-door entry of Western Cedar was part of an extensive remodel that helped give the owners the openness they craved. Trewitt stuck to the scale of the original entry, replacing a solid wall with a slatted one that functions as a screen, permitting a more fluid relationship between house and neighborhood while ensuring both privacy and street views. Now there’s sunlight in the courtyard even in winter.
A sliding door occupies a smaller footprint than a swinging one, of course, and can remain open (or shut) for as much (or as little) exposure to the street as desired. Setting the left side of the entry a few feet forward of the façade made way for shrub plantings and provided views of the side lawn and the mountains. “All our moves were about trying to instill the house with as many modernist tenets as possible,” says Trewitt. “We took our cues from what we thought the original was trying to be.”
Learn more about markets featured in this article: Boulder, CO.



